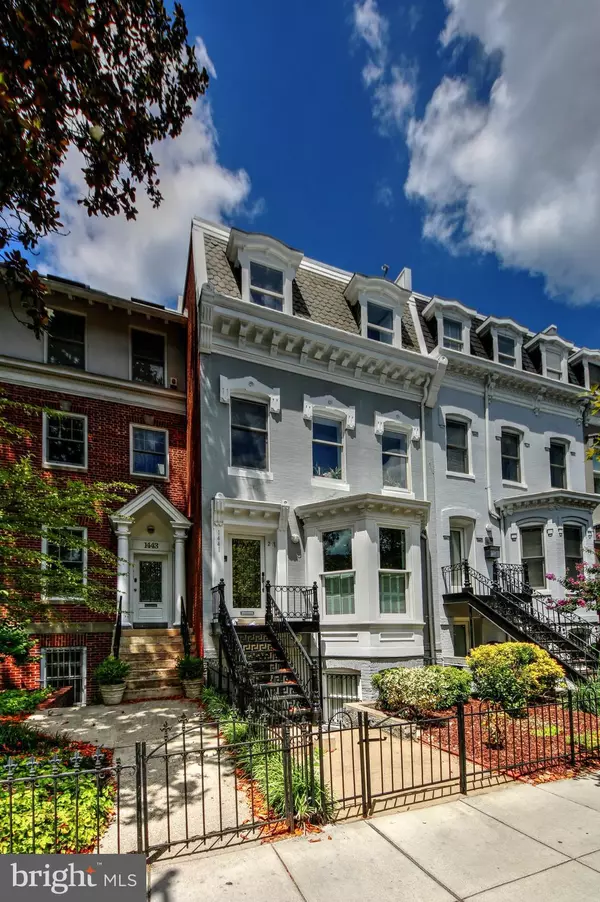For more information regarding the value of a property, please contact us for a free consultation.
1441 S ST NW #1 Washington, DC 20009
Want to know what your home might be worth? Contact us for a FREE valuation!

Our team is ready to help you sell your home for the highest possible price ASAP
Key Details
Sold Price $1,035,000
Property Type Condo
Sub Type Condo/Co-op
Listing Status Sold
Purchase Type For Sale
Square Footage 1,760 sqft
Price per Sqft $588
Subdivision Logan
MLS Listing ID DCDC484162
Sold Date 10/07/20
Style Victorian
Bedrooms 2
Full Baths 2
Condo Fees $336/mo
HOA Y/N N
Abv Grd Liv Area 1,760
Originating Board BRIGHT
Year Built 1900
Annual Tax Amount $6,585
Tax Year 2019
Property Description
NEW PRICE - EXCEPTIONAL VALUE! Located in the heart of Logan - Dramatic contemporary duplex in 2-unit boutique building C1900 (1999 conversion). Great space in this recently renovated 1700+ sf 2/3BR (Den/Loft) with bright open floorplan, outdoor space, and assigned parking. Entry Level: Interior Vestibule opens to Foyer, sleek grey/white Kitchen with stainless high end Bosch appliances, ample cabinetry, outside entrance; open Dining Room (seats 10); storage closets, Bosch Washer/Dryer; Bedroom with bay window, en suite fully tiled Porcelanosa Bath with shower. Amazing light filled Living Room (14' ceiling) with walls of windows, wood burning FP, French doors opening to Patio/Garden. Second Level: Open Loft/Den with closet/window (easily converted to 3rd BR) overlooking Living Room; sunlit Master Bedroom (11' ceiling) with bay window, wood burning FP flanked by built-ins, double set of closets with overhead storage, en suite fully tiled Porcelanosa Bath with tub & shower, heated floor. Additional features: wood floors; high end lighting/Grohe fixtures, fenced landscaped front yard/lovely planted rear Garden with storage/bike shed, access to secure assigned parking space. Proximity to Metro/public transport/bike lane, dining, Trader Joe's/Whole Foods.
Location
State DC
County Washington
Zoning R5B
Rooms
Main Level Bedrooms 1
Interior
Interior Features Built-Ins, Combination Kitchen/Dining, Floor Plan - Open, Kitchen - Island, Primary Bath(s), Recessed Lighting, Upgraded Countertops, Wood Floors
Hot Water Natural Gas
Heating Heat Pump(s)
Cooling Central A/C
Equipment Built-In Microwave, Dishwasher, Disposal, Oven - Self Cleaning, Oven/Range - Gas, Range Hood, Refrigerator, Stainless Steel Appliances, Washer/Dryer Stacked, Water Heater
Window Features Bay/Bow,Double Pane
Appliance Built-In Microwave, Dishwasher, Disposal, Oven - Self Cleaning, Oven/Range - Gas, Range Hood, Refrigerator, Stainless Steel Appliances, Washer/Dryer Stacked, Water Heater
Heat Source Natural Gas
Exterior
Parking On Site 1
Amenities Available None
Water Access N
Accessibility None
Garage N
Building
Story 2
Sewer Public Sewer
Water Public
Architectural Style Victorian
Level or Stories 2
Additional Building Above Grade
New Construction N
Schools
School District District Of Columbia Public Schools
Others
Pets Allowed Y
HOA Fee Include Insurance,Reserve Funds,Trash,Sewer,Water
Senior Community No
Tax ID 0206//2010
Ownership Condominium
Acceptable Financing Cash, Conventional
Listing Terms Cash, Conventional
Financing Cash,Conventional
Special Listing Condition Standard
Pets Allowed No Pet Restrictions
Read Less

Bought with Christopher Polhemus • Long & Foster Real Estate, Inc.
GET MORE INFORMATION




