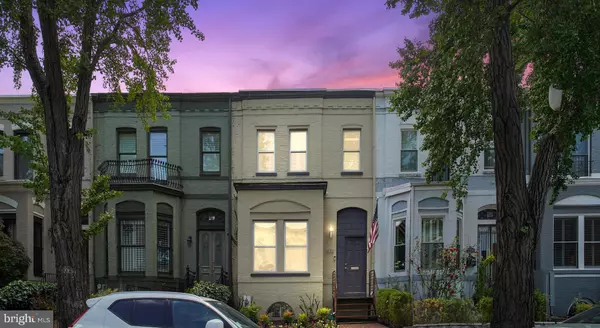For more information regarding the value of a property, please contact us for a free consultation.
1322 RIGGS ST NW Washington, DC 20009
Want to know what your home might be worth? Contact us for a FREE valuation!

Our team is ready to help you sell your home for the highest possible price ASAP
Key Details
Sold Price $1,299,000
Property Type Townhouse
Sub Type Interior Row/Townhouse
Listing Status Sold
Purchase Type For Sale
Square Footage 2,509 sqft
Price per Sqft $517
Subdivision Logan Circle
MLS Listing ID DCDC483376
Sold Date 10/02/20
Style Victorian
Bedrooms 3
Full Baths 2
Half Baths 1
HOA Y/N N
Abv Grd Liv Area 1,826
Originating Board BRIGHT
Year Built 1900
Annual Tax Amount $11,877
Tax Year 2019
Lot Size 1,900 Sqft
Acres 0.04
Property Description
Welcome to this historic Victorian with modern flair in Logan Circle. Spacious with high ceilings, generously sized rooms, great natural light and flow, abundant storage and style without compare. Exposed brick and repurposed original wood railings makes this home ideal for art lovers, entertainers, growing families, and YOU! The main level features a tiled foyer with a generous coat closet, huge living room with bay windows, original wood floors, and a dining room and wet bar leading out to the private deck. An oversized sliding glass door that makes up nearly one wall of the kitchen also opens up to the deck creating a dream indoor-outdoor entertaining experience. And with a dream kitchen to boot! Stainless steel appliances, poured-in-place concrete counters, sleek yet functional lacquered cabinetry, and a large cooking island. Finishing off the main level is the adorable powder room and an entry hall akin to an art gallery. The upper level offers an owners suite with dual open concept walk-in closets, installed bedside lights, and a spa-inspired bathroom with a walk-in shower and heated floor. Two additional roomy bedrooms, a second equally stylish bathroom with a tub and heated floor, and two (yes, two!) mirrored linen closets on the dramatic landing round out the upper level. The lower level is a versatile space with a recreation room with kitchenette, laundry, tons of open storage, and a walk out to the backyard. The verdant backyard is quiet and private and offers an opportunity to add parking that can convert to entertaining space when needed. Truly a home that you walk into and cant help but fall in love. Let's make a match!
Location
State DC
County Washington
Zoning RF-1
Rooms
Basement Combination, Connecting Stairway, Heated, Interior Access, Outside Entrance, Poured Concrete, Rear Entrance, Space For Rooms, Windows
Interior
Interior Features Ceiling Fan(s), Dining Area, Exposed Beams, Floor Plan - Traditional, Formal/Separate Dining Room, Kitchen - Gourmet, Kitchen - Island, Primary Bath(s), Recessed Lighting, Walk-in Closet(s), Wet/Dry Bar, Window Treatments, Wood Floors
Hot Water Electric
Heating Forced Air
Cooling Central A/C, Ceiling Fan(s)
Flooring Hardwood, Concrete
Equipment Cooktop, Dishwasher, Disposal, Dryer, Exhaust Fan, Oven - Double, Oven - Wall, Refrigerator, Stainless Steel Appliances, Washer, Water Heater
Fireplace N
Appliance Cooktop, Dishwasher, Disposal, Dryer, Exhaust Fan, Oven - Double, Oven - Wall, Refrigerator, Stainless Steel Appliances, Washer, Water Heater
Heat Source Electric
Exterior
Fence Privacy, Rear, Wood
Water Access N
Accessibility None
Garage N
Building
Story 3
Sewer Public Sewer
Water Public
Architectural Style Victorian
Level or Stories 3
Additional Building Above Grade, Below Grade
New Construction N
Schools
School District District Of Columbia Public Schools
Others
Senior Community No
Tax ID 0239//0813
Ownership Fee Simple
SqFt Source Assessor
Special Listing Condition Standard
Read Less

Bought with Elisabeth I Lin • The ONE Street Company
GET MORE INFORMATION




