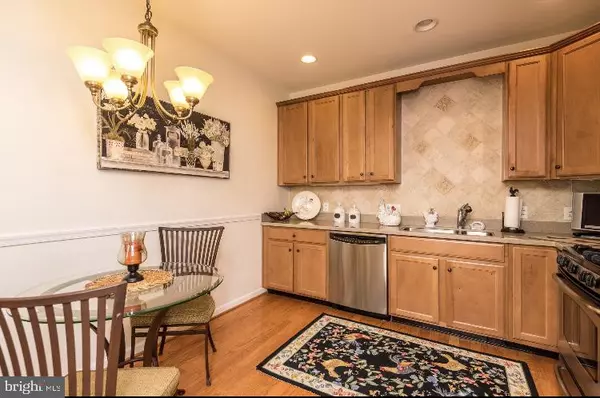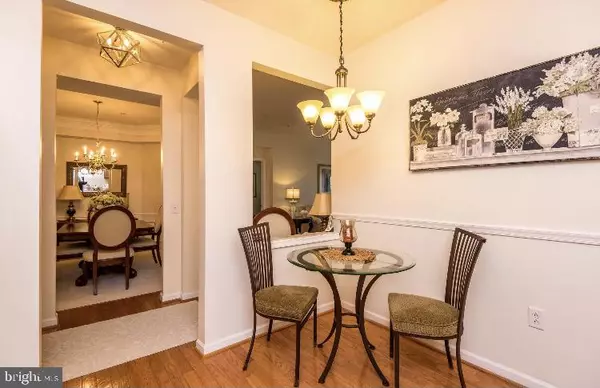For more information regarding the value of a property, please contact us for a free consultation.
2206 LILAC CT Upper Gwynedd, PA 19446
Want to know what your home might be worth? Contact us for a FREE valuation!

Our team is ready to help you sell your home for the highest possible price ASAP
Key Details
Sold Price $340,000
Property Type Condo
Sub Type Condo/Co-op
Listing Status Sold
Purchase Type For Sale
Square Footage 1,494 sqft
Price per Sqft $227
Subdivision Reserve At Gwynedd
MLS Listing ID PAMC676296
Sold Date 12/18/20
Style Unit/Flat
Bedrooms 2
Full Baths 2
Condo Fees $499/mo
HOA Y/N N
Abv Grd Liv Area 1,494
Originating Board BRIGHT
Year Built 2006
Annual Tax Amount $3,528
Tax Year 2020
Lot Dimensions x 0.00
Property Description
Dunnellen Model 2 Bedrooms-2 full baths - Beautifully decorated and very neutral, Amazing totally done! New Carpets, Hardwood, tray ceilings, custom millwork, crown molding and recessed lighting. Lovely Dining room with tray ceiling and wainscoting opens to living room. Perfect floor plan for entertaining. Absolutely Stunning upgraded eat - in - kitchen with 48 inch honey cherry cabinets, tumbled tile backsplash that goes up to the ceiling and stainless steel appliances. Master squit is impressive with spacious bedroom and spa like bath. Bath offers, double sink vanity, glass shower, huge soaking tub, and super sized professionally organized walk in closet. Second bedroom perfect size for guest room or office! Double closets and full hall bath. Large laundry room with washer and dryer, laundry sink and extra cabinets for storage. Deeded underground parking space and storage unit. Discover the 8,000sq foot clubhouse with indoor and outdoor pools, fitness center, aerobic room, card and craft rooms, gathering room, library, and billiards. Interesting guest speakers and trips planned by a full time activity director. Welcome to a carfree, maintenance-free luxury lifestyle this home offers.
Location
State PA
County Montgomery
Area Upper Gwynedd Twp (10656)
Zoning IN-R
Rooms
Other Rooms Living Room, Dining Room, Primary Bedroom, Kitchen, Bedroom 1, Primary Bathroom
Basement Poured Concrete
Main Level Bedrooms 2
Interior
Interior Features Carpet, Breakfast Area, Ceiling Fan(s), Chair Railings, Crown Moldings, Elevator, Flat, Floor Plan - Open, Formal/Separate Dining Room, Kitchen - Eat-In, Recessed Lighting, Soaking Tub, Upgraded Countertops, Walk-in Closet(s), Window Treatments, Wood Floors
Hot Water Natural Gas
Heating Forced Air, Heat Pump - Gas BackUp
Cooling Central A/C
Equipment Built-In Microwave, Dishwasher, Disposal, Dryer - Gas, Icemaker, Microwave, Oven - Self Cleaning, Oven/Range - Gas, Washer/Dryer Stacked
Furnishings No
Fireplace N
Appliance Built-In Microwave, Dishwasher, Disposal, Dryer - Gas, Icemaker, Microwave, Oven - Self Cleaning, Oven/Range - Gas, Washer/Dryer Stacked
Heat Source Natural Gas
Laundry Washer In Unit
Exterior
Parking Features Basement Garage, Additional Storage Area, Inside Access
Garage Spaces 5.0
Utilities Available Natural Gas Available, Cable TV, Electric Available
Amenities Available Club House, Common Grounds, Community Center, Exercise Room, Fitness Center, Game Room, Hot tub, Library, Meeting Room, Pool - Indoor, Pool - Outdoor, Retirement Community, Swimming Pool, Extra Storage, Reserved/Assigned Parking, Sauna, Storage Bin
Water Access N
Roof Type Unknown
Accessibility Elevator
Attached Garage 1
Total Parking Spaces 5
Garage Y
Building
Story 1
Unit Features Garden 1 - 4 Floors
Sewer Public Sewer
Water Public
Architectural Style Unit/Flat
Level or Stories 1
Additional Building Above Grade, Below Grade
New Construction N
Schools
High Schools North Penn Senior
School District North Penn
Others
Pets Allowed Y
HOA Fee Include All Ground Fee,Common Area Maintenance,Health Club,Lawn Maintenance,Pool(s),Recreation Facility,Security Gate,Snow Removal,Trash
Senior Community Yes
Age Restriction 55
Tax ID 56-00-05845-245
Ownership Condominium
Acceptable Financing Cash, Conventional
Horse Property N
Listing Terms Cash, Conventional
Financing Cash,Conventional
Special Listing Condition Standard
Pets Allowed Case by Case Basis
Read Less

Bought with Rosanne Campanella • BHHS Fox & Roach-Blue Bell



