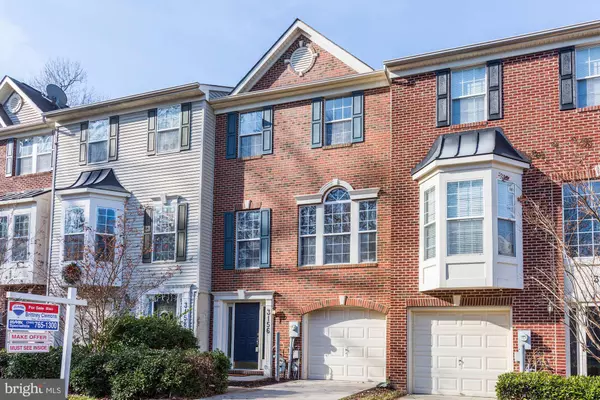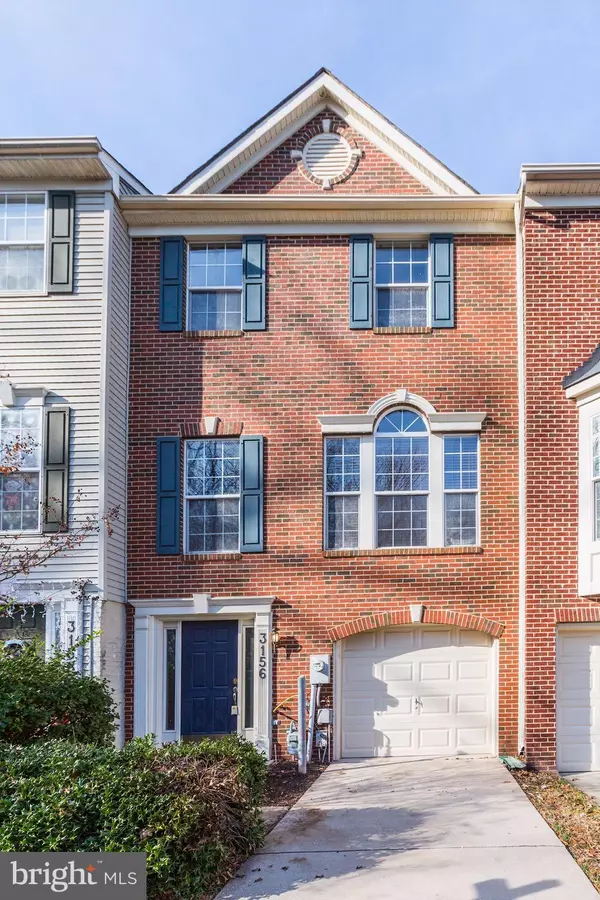For more information regarding the value of a property, please contact us for a free consultation.
3156 GALAXY WAY Laurel, MD 20724
Want to know what your home might be worth? Contact us for a FREE valuation!

Our team is ready to help you sell your home for the highest possible price ASAP
Key Details
Sold Price $365,000
Property Type Townhouse
Sub Type Interior Row/Townhouse
Listing Status Sold
Purchase Type For Sale
Square Footage 2,220 sqft
Price per Sqft $164
Subdivision Russett
MLS Listing ID MDAA420686
Sold Date 02/21/20
Style Side-by-Side,Traditional
Bedrooms 3
Full Baths 3
Half Baths 1
HOA Fees $88/mo
HOA Y/N Y
Abv Grd Liv Area 2,220
Originating Board BRIGHT
Year Built 2002
Annual Tax Amount $3,701
Tax Year 2019
Property Description
You'll love the look of this 3-story colonial charmer with brick front, paned windows and attached garage. Yet inside, there's all the modern warmth and openness you crave. This townhome has 3 bedrooms 3 full baths and a half bath. The basement can be used as an optional theater room, studio, game room or 4th bedroom. Curl up and entertain in front of the stone fireplace in the eat in kitchen or take a swim in the nearby pool. The living room boasts of high ceilings, oversized widows for plenty of natural light and a stone wall feature. Love cooking, chef away with the gourmet gas stove, hands free kitchen faucet, stainless steel appliances and granite countertops. After a long day, retreat to the master bedroom and soak in the master bathroom tub. Last but not least of all, location is prime. Close to Sams Club, Walmart, grocery stores, restaurants, shopping and the highway. Centrally located between, Annapolis, Baltimore and Washington DC. Comfort and fun for $371,000. You won't be disappointed.
Location
State MD
County Anne Arundel
Zoning R5
Rooms
Other Rooms Living Room, Dining Room, Primary Bedroom, Bedroom 2, Kitchen, Bedroom 1, Laundry, Bathroom 1, Bathroom 2, Bonus Room, Primary Bathroom, Half Bath
Basement Front Entrance, Fully Finished, Garage Access
Interior
Interior Features Kitchen - Island, Combination Dining/Living, Combination Kitchen/Dining, Primary Bath(s), Carpet, Ceiling Fan(s), Floor Plan - Open, Kitchen - Eat-In, Recessed Lighting, Soaking Tub, Sprinkler System, Upgraded Countertops, Walk-in Closet(s), Window Treatments
Hot Water Natural Gas
Heating Heat Pump(s), Central, Programmable Thermostat
Cooling Central A/C
Flooring Fully Carpeted, Ceramic Tile
Equipment Built-In Microwave, Dishwasher, Disposal, Dryer, Oven/Range - Gas, Refrigerator, Stainless Steel Appliances, Washer, Water Heater
Furnishings No
Fireplace N
Window Features Energy Efficient,Double Pane,Palladian,Screens,Sliding
Appliance Built-In Microwave, Dishwasher, Disposal, Dryer, Oven/Range - Gas, Refrigerator, Stainless Steel Appliances, Washer, Water Heater
Heat Source Natural Gas
Exterior
Exterior Feature Deck(s)
Parking Features Garage - Front Entry
Garage Spaces 2.0
Utilities Available Cable TV Available, Electric Available, Natural Gas Available, Phone Available, Sewer Available, Water Available
Amenities Available Pool - Indoor, Tennis Courts, Tot Lots/Playground, Community Center, Basketball Courts, Volleyball Courts
Water Access N
Roof Type Shingle
Accessibility None
Porch Deck(s)
Attached Garage 1
Total Parking Spaces 2
Garage Y
Building
Story 3+
Sewer Public Septic, Public Sewer
Water Public
Architectural Style Side-by-Side, Traditional
Level or Stories 3+
Additional Building Above Grade, Below Grade
Structure Type Dry Wall,High,Other
New Construction N
Schools
School District Anne Arundel County Public Schools
Others
Pets Allowed Y
Senior Community No
Tax ID 020467590213010
Ownership Fee Simple
SqFt Source Estimated
Acceptable Financing FHA, VA, Conventional, Cash
Horse Property N
Listing Terms FHA, VA, Conventional, Cash
Financing FHA,VA,Conventional,Cash
Special Listing Condition Standard
Pets Allowed No Pet Restrictions
Read Less

Bought with Chukwuemeka N Mokwunye • Redfin Corp
GET MORE INFORMATION




