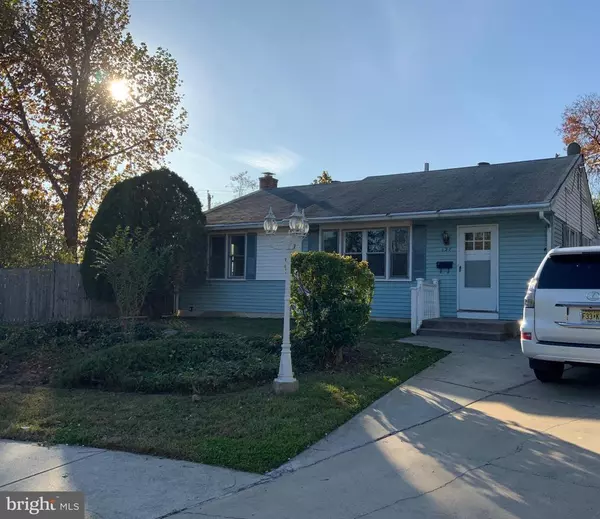For more information regarding the value of a property, please contact us for a free consultation.
127 WEST CT Blackwood, NJ 08012
Want to know what your home might be worth? Contact us for a FREE valuation!

Our team is ready to help you sell your home for the highest possible price ASAP
Key Details
Sold Price $184,900
Property Type Single Family Home
Sub Type Detached
Listing Status Sold
Purchase Type For Sale
Square Footage 1,504 sqft
Price per Sqft $122
Subdivision Blackwood Estates
MLS Listing ID NJCD407114
Sold Date 01/08/21
Style Ranch/Rambler
Bedrooms 3
Full Baths 1
HOA Y/N N
Abv Grd Liv Area 1,504
Originating Board BRIGHT
Year Built 1957
Annual Tax Amount $7,591
Tax Year 2019
Lot Dimensions 9999
Property Description
This Home Is Bigger Then It Looks! Located in a Cul De Sac Within A Nice Neighborhood. The Welcoming Living Room and Dining Room Are An Open And Great For Entertaining. A Large Family Room with Vaulted Ceilings, Double Ceiling Fans, Beautiful Stone Fireplace, Wall of Thermopane Windows and Sliding Glass Doors That Overlook The Nice Size Private Backyard with a Patio and An Additional Fenced-in Area Within The Large Yard That Can Be Used For A Dog Run, Garden Space etc.. . Nice Size Eat In Kitchen, The Floor Plan Is Great For Entertaining ! All Bedrooms Have Double Closets and Are Of A nice Size. Plus A Full Basement Waiting To Be Finished with Plumbing Already In Place to Add Another Full Bath. The Possibilities Are Endless. Close to Shops and Major Roads For Commuters. This Is A Must See!
Location
State NJ
County Camden
Area Gloucester Twp (20415)
Zoning RESIDENTIAL
Rooms
Other Rooms Living Room, Dining Room, Primary Bedroom, Bedroom 2, Kitchen, Family Room, Bedroom 1, Other
Basement Full
Main Level Bedrooms 3
Interior
Interior Features Ceiling Fan(s), Wood Stove, Exposed Beams, Kitchen - Eat-In
Hot Water Natural Gas
Heating Forced Air
Cooling Central A/C
Flooring Wood
Fireplaces Number 1
Fireplaces Type Stone
Fireplace Y
Heat Source Natural Gas
Laundry Basement
Exterior
Exterior Feature Patio(s)
Fence Other
Water Access N
Accessibility None
Porch Patio(s)
Garage N
Building
Lot Description Cul-de-sac, Rear Yard, SideYard(s)
Story 1
Sewer Public Sewer
Water Public
Architectural Style Ranch/Rambler
Level or Stories 1
Additional Building Above Grade
Structure Type Cathedral Ceilings,9'+ Ceilings
New Construction N
Schools
School District Black Horse Pike Regional Schools
Others
Senior Community No
Tax ID 15-10701-00038
Ownership Fee Simple
SqFt Source Estimated
Acceptable Financing Conventional, VA, FHA 203(b)
Listing Terms Conventional, VA, FHA 203(b)
Financing Conventional,VA,FHA 203(b)
Special Listing Condition Standard
Read Less

Bought with Nadine Grassi • Keller Williams Realty - Cherry Hill
GET MORE INFORMATION




