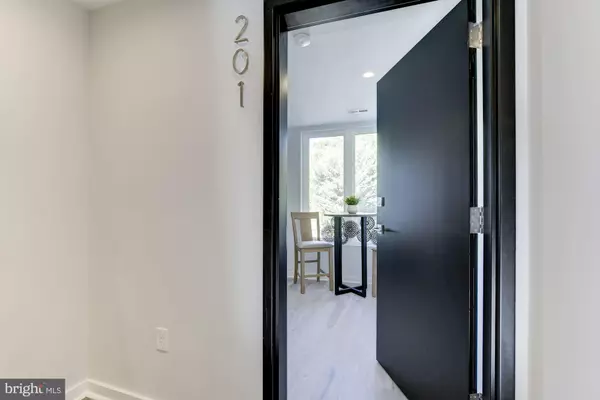For more information regarding the value of a property, please contact us for a free consultation.
24 FLORIDA AVE NE #201 Washington, DC 20002
Want to know what your home might be worth? Contact us for a FREE valuation!

Our team is ready to help you sell your home for the highest possible price ASAP
Key Details
Sold Price $389,900
Property Type Condo
Sub Type Condo/Co-op
Listing Status Sold
Purchase Type For Sale
Square Footage 535 sqft
Price per Sqft $728
Subdivision Noma
MLS Listing ID DCDC453952
Sold Date 04/03/20
Style Victorian,Contemporary,Converted Dwelling
Bedrooms 1
Full Baths 1
Condo Fees $303/mo
HOA Y/N N
Abv Grd Liv Area 535
Originating Board BRIGHT
Year Built 2019
Tax Year 2018
Property Description
New Year -- New Home -- New YOU! This is the one you've been waiting for! When creative architecture, refined vision, premium materials, and expert craftsmanship meet, an old DC row house can be transformed into a most epic space that even the most demanding can proudly call home! The Condominiums at 24 Florida Ave NE present a unique opportunity to purchase one of the most spectacular condo conversion projects to hit the market in years! Unit 201 is the only true FLAT in this exciting redevelopment and occupies the ENTIRE 2nd floor of the project all to itself. This brilliant flat really is a perfectly balanced 1 bedroom / 1 bath unit that allows its new owner to easily live, dine, relax, and entertain in well defined and easily separated spaces. This 1 bedroom / 1 bathroom residence is FLOODED with light as it has both NORTHERN and SOUTHERN exposures.The units themselves are flooded with natural light from several oversized, noise-reducing and insulating, windows and are packed with tastefully selected premium fixtures. The chef-inspired kitchens feature premium BOSCH stainless steel appliances, TONS of cabinet space (with sleek LED under-cabinet lighting, brilliant white quartz countertops, and a gorgeous backsplash that unifies the space. The bathrooms feature premium imported tiles, luxury chrome fixtures, and oversized rainfall shower heads. Each unit offers advanced LED recessed lighting and premium wide-plank designed hardwood flooring. Each unit also has its own in-unit washer/dryer and state of the art digitally controlled central heating and cooling. From top to bottom, these units have been expertly designed and flawlessly executed for today's modern urban lifestyle. Not a single detail has been overlooked and these units allow for an easy, sophisticated, and convenient lifestyle, all while being nestled in an unbelievable location at the nexus of Eckington, Bloomingdale, and Truxton Circle. With a WalkScore of 90 + a BikeScore of 96, you are literally smack in the middle of everything and moments to anything that DC's most iconic and dynamic neighborhoods have to offer. The Metro is .02 miles away, Big Bear Cafe is .03 miles away, Union Market is a .07 miles away, Union Station is exactly 1 mile away and the US Capitol is less than 1.2 miles away. In other words, you're really a 5 minute uber ride to nearly anything you'd ever want to experience! This won't last long!
Location
State DC
County Washington
Zoning MU
Rooms
Main Level Bedrooms 1
Interior
Interior Features Built-Ins, Combination Dining/Living, Entry Level Bedroom, Floor Plan - Open, Kitchen - Galley, Kitchen - Gourmet, Recessed Lighting, Upgraded Countertops, Wood Floors
Heating Forced Air
Cooling Central A/C
Equipment ENERGY STAR Dishwasher, ENERGY STAR Freezer, ENERGY STAR Refrigerator, Oven/Range - Gas, Washer/Dryer Stacked
Fireplace N
Window Features ENERGY STAR Qualified,Energy Efficient,Double Pane,Insulated
Appliance ENERGY STAR Dishwasher, ENERGY STAR Freezer, ENERGY STAR Refrigerator, Oven/Range - Gas, Washer/Dryer Stacked
Heat Source Natural Gas
Laundry Washer In Unit, Dryer In Unit, Main Floor
Exterior
Amenities Available None
Water Access N
View City, Street, Trees/Woods
Accessibility Doors - Swing In
Garage N
Building
Story 1
Unit Features Garden 1 - 4 Floors
Sewer Public Sewer
Water Public
Architectural Style Victorian, Contemporary, Converted Dwelling
Level or Stories 1
Additional Building Above Grade, Below Grade
New Construction Y
Schools
School District District Of Columbia Public Schools
Others
Pets Allowed Y
HOA Fee Include Water,Trash,Sewer,Reserve Funds,Ext Bldg Maint,Custodial Services Maintenance,Common Area Maintenance
Senior Community No
Tax ID NO TAX RECORD
Ownership Condominium
Horse Property N
Special Listing Condition Standard
Pets Allowed No Pet Restrictions
Read Less

Bought with Rachel P Levey • Compass
GET MORE INFORMATION




