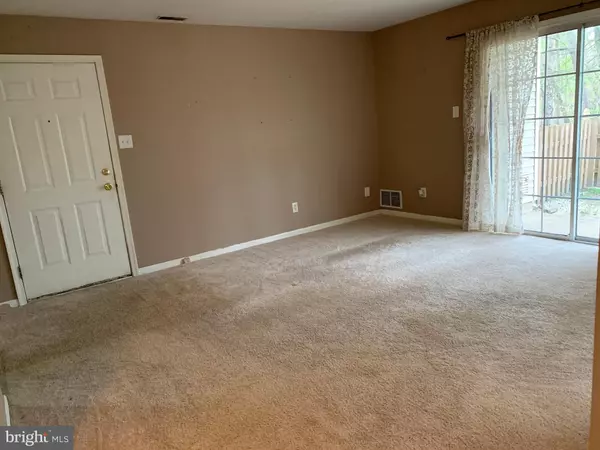For more information regarding the value of a property, please contact us for a free consultation.
1213 TRISTRAM CIR Mantua, NJ 08051
Want to know what your home might be worth? Contact us for a FREE valuation!

Our team is ready to help you sell your home for the highest possible price ASAP
Key Details
Sold Price $98,000
Property Type Condo
Sub Type Condo/Co-op
Listing Status Sold
Purchase Type For Sale
Square Footage 742 sqft
Price per Sqft $132
Subdivision Villages At Berkley
MLS Listing ID NJGL257132
Sold Date 06/15/20
Style Carriage House
Bedrooms 2
Full Baths 1
Condo Fees $98/mo
HOA Y/N N
Abv Grd Liv Area 742
Originating Board BRIGHT
Year Built 1988
Annual Tax Amount $3,330
Tax Year 2019
Lot Dimensions 0.00 x 0.00
Property Description
Welcome to the Villages of Berkley! This first floor condo is located in a private setting with a fenced in backyard that backs up beautiful woods. This two-bedroom condo features large windows, inviting a lot of natural light, while the neutral color palette of the walls and flooring give this condo a warm and cozy feel. Along with the eat-in kitchen, this condo offers the convenience of an in-unit washer and dryer. This community offers a maintenance free lifestyle with great amenities such as an outdoor swimming pool, tennis courts and clubhouse.
Location
State NJ
County Gloucester
Area Mantua Twp (20810)
Zoning RES
Rooms
Main Level Bedrooms 2
Interior
Heating Forced Air
Cooling Central A/C
Flooring Carpet, Ceramic Tile
Equipment Dishwasher, Disposal, Oven/Range - Gas, Exhaust Fan, Refrigerator, Washer/Dryer Stacked
Window Features Double Hung
Appliance Dishwasher, Disposal, Oven/Range - Gas, Exhaust Fan, Refrigerator, Washer/Dryer Stacked
Heat Source Natural Gas
Laundry Main Floor
Exterior
Parking On Site 1
Fence Wood
Utilities Available Under Ground
Amenities Available Club House, Pool - Outdoor, Tennis Courts
Water Access N
View Trees/Woods
Roof Type Architectural Shingle
Accessibility None
Garage N
Building
Lot Description Backs to Trees, Corner
Story 1
Unit Features Garden 1 - 4 Floors
Sewer Public Sewer
Water Public
Architectural Style Carriage House
Level or Stories 1
Additional Building Above Grade, Below Grade
New Construction N
Schools
High Schools Clearview Regional H.S.
School District Clearview Regional Schools
Others
Pets Allowed Y
HOA Fee Include Common Area Maintenance,Ext Bldg Maint,Lawn Maintenance,Snow Removal
Senior Community No
Tax ID 10-00061-00001-C1213
Ownership Condominium
Acceptable Financing Conventional, Cash, USDA
Listing Terms Conventional, Cash, USDA
Financing Conventional,Cash,USDA
Special Listing Condition Standard
Pets Allowed No Pet Restrictions
Read Less

Bought with Teal M Levick • Exit Homestead Realty Professi
GET MORE INFORMATION




