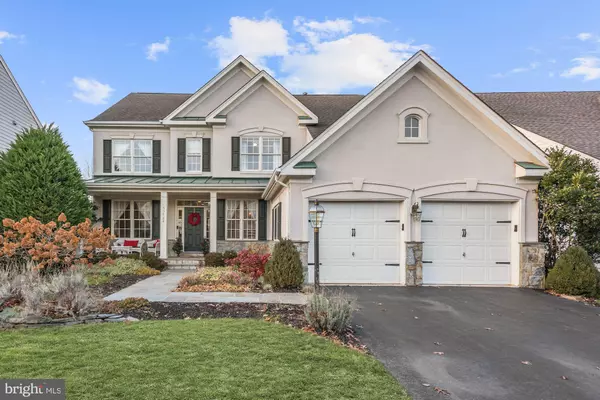For more information regarding the value of a property, please contact us for a free consultation.
43724 RED HOUSE DR Leesburg, VA 20176
Want to know what your home might be worth? Contact us for a FREE valuation!

Our team is ready to help you sell your home for the highest possible price ASAP
Key Details
Sold Price $750,150
Property Type Single Family Home
Sub Type Detached
Listing Status Sold
Purchase Type For Sale
Square Footage 4,068 sqft
Price per Sqft $184
Subdivision Lansdowne On The Potomac
MLS Listing ID VALO399556
Sold Date 01/07/20
Style Colonial
Bedrooms 4
Full Baths 4
Half Baths 1
HOA Fees $186/mo
HOA Y/N Y
Abv Grd Liv Area 2,968
Originating Board BRIGHT
Year Built 2003
Annual Tax Amount $7,037
Tax Year 2019
Lot Size 7,405 Sqft
Acres 0.17
Property Description
Gorgeous, immaculately maintained Beazer Farnham single family home featuring 4-bedrooms, 4.5 baths with over 4,000 finished square feet backing to a walking path/common area in desirable Lansdowne on the Potomac neighborhood. This home has so many upgrades and unique attributes! The front entrance features a flagstone walk-way with custom landscaping leading to a covered front porch. The main level features a spacious foyer, formal living room, large dining room, spacious office, and family room with gas/stone fireplace and vaulted ceiling. The entire main level has abundant natural light and includes 7 plank dark maple engineered hardwood flooring with an updated staircase and bannisters refinished to match floors with bright white painted risers and balusters. The eat-in kitchen has professionally painted white cabinets with granite counters, travertine backsplash, and GE stainless steel appliances including a five-burner gas cooktop in the island for gourmet chefs! The kitchen opens onto a small deck area leading down to a patio which is perfect for entertaining. The back yard has a new fence and is surrounded by trees creating a private oasis. The upper level has four bedrooms, all en suite - one with a private bath, two sharing a Jack-and-Jill bath - and a luxurious master bedroom with two walk-in closets, updated master bath with soaking tub, separate shower, two vanity areas, and a water closet. The lower level has a large open space for a game and media area, and a private den with a full bath. There is also additional square footage that could be finished for more living area. Enter from the two-car garage into a side hallway with well-equipped mud room / laundry room containing a large utility sink and built-in storage. The HOA in Lansdowne on the Potomac includes internet and basic cable, multiple pools (Six lane indoor, several outdoor pools including a beach entry pool), as well as multiple playgrounds, tennis courts, and walking/biking trails throughout the neighborhood. The HOA also offers many social events and ways to connect with your neighbors, including a Summer Concert Series, winery & brewery tours, group art sessions, Santa visits, Easter Egg Hunts, and so much more! Don t miss this amazing opportunity!
Location
State VA
County Loudoun
Zoning 19
Rooms
Other Rooms Living Room, Dining Room, Primary Bedroom, Bedroom 2, Bedroom 3, Bedroom 4, Kitchen, Family Room, Den, Foyer, Laundry, Office, Recreation Room, Storage Room, Bathroom 1, Bathroom 2, Bathroom 3, Primary Bathroom
Basement Full
Interior
Interior Features Attic, Breakfast Area, Built-Ins, Carpet, Ceiling Fan(s), Chair Railings, Combination Kitchen/Living, Crown Moldings, Dining Area, Family Room Off Kitchen, Floor Plan - Open, Kitchen - Gourmet, Kitchen - Island, Kitchen - Table Space, Primary Bath(s), Pantry, Soaking Tub
Hot Water Natural Gas, 60+ Gallon Tank
Heating Forced Air
Cooling Central A/C, Ceiling Fan(s)
Flooring Carpet, Hardwood, Ceramic Tile
Fireplaces Number 1
Fireplaces Type Fireplace - Glass Doors, Mantel(s), Stone
Equipment Built-In Microwave, Cooktop, Cooktop - Down Draft, Dishwasher, Disposal, Dryer, Exhaust Fan, Oven - Double, Oven - Wall, Refrigerator, Stainless Steel Appliances, Washer, Water Heater
Fireplace Y
Appliance Built-In Microwave, Cooktop, Cooktop - Down Draft, Dishwasher, Disposal, Dryer, Exhaust Fan, Oven - Double, Oven - Wall, Refrigerator, Stainless Steel Appliances, Washer, Water Heater
Heat Source Natural Gas
Laundry Main Floor
Exterior
Exterior Feature Patio(s), Deck(s)
Parking Features Garage - Front Entry, Garage Door Opener
Garage Spaces 2.0
Fence Wood
Utilities Available Cable TV, Fiber Optics Available, Phone Available, Sewer Available, Water Available, Electric Available
Amenities Available Common Grounds, Community Center, Exercise Room, Fax/Copying, Fitness Center, Game Room, Golf Course Membership Available, Jog/Walk Path, Meeting Room, Party Room, Picnic Area, Pool - Indoor, Pool - Outdoor, Swimming Pool, Tennis Courts, Tot Lots/Playground, Volleyball Courts, Bike Trail
Water Access N
View Trees/Woods
Roof Type Asphalt
Street Surface Black Top
Accessibility None
Porch Patio(s), Deck(s)
Road Frontage Public
Attached Garage 2
Total Parking Spaces 2
Garage Y
Building
Story 3+
Foundation Slab
Sewer Public Sewer
Water Public
Architectural Style Colonial
Level or Stories 3+
Additional Building Above Grade, Below Grade
Structure Type 9'+ Ceilings,Dry Wall
New Construction N
Schools
Elementary Schools Steuart W. Weller
Middle Schools Belmont Ridge
High Schools Riverside
School District Loudoun County Public Schools
Others
Pets Allowed Y
HOA Fee Include Broadband,Cable TV,Common Area Maintenance,Fiber Optics at Dwelling,Health Club,High Speed Internet,Pool(s),Snow Removal,Reserve Funds
Senior Community No
Tax ID 082462662000
Ownership Fee Simple
SqFt Source Assessor
Horse Property N
Special Listing Condition Standard
Pets Allowed No Pet Restrictions
Read Less

Bought with Charlene R Farrar • Keller Williams Capital Properties



