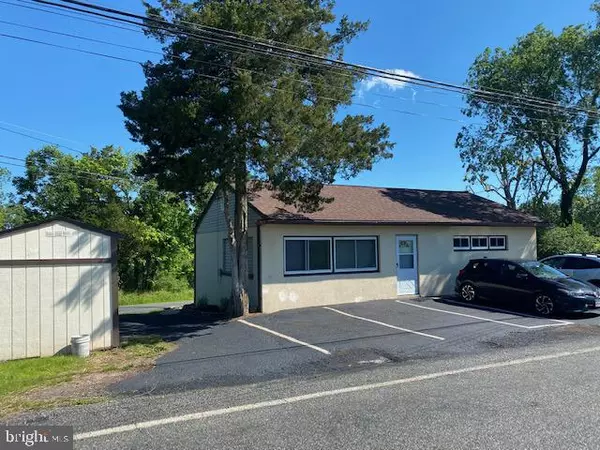For more information regarding the value of a property, please contact us for a free consultation.
617 CENTENNIAL ST Schwenksville, PA 19473
Want to know what your home might be worth? Contact us for a FREE valuation!

Our team is ready to help you sell your home for the highest possible price ASAP
Key Details
Sold Price $190,000
Property Type Multi-Family
Sub Type Detached
Listing Status Sold
Purchase Type For Sale
Square Footage 1,451 sqft
Price per Sqft $130
MLS Listing ID PAMC651280
Sold Date 12/31/20
Style Ranch/Rambler
HOA Y/N N
Abv Grd Liv Area 1,451
Originating Board BRIGHT
Year Built 1940
Annual Tax Amount $3,635
Tax Year 2020
Lot Size 10,400 Sqft
Acres 0.24
Lot Dimensions 161.00 x 0.00
Property Description
Fully Renovated LEGAL Duplex property in Lower Frederick Township! Clear Use and Occupancy Permit- ready to close! Live in one and lease the other. This incredible opportunity would be impossible to pass up. Fresh paint and new floors throughout both apartments. Granite countertops, brand new kitchen and stainless steal appliances as well as ultra modern wi-fi enabled heaters. Brand new bathroom and all new fixtures. Both units have washers and dryers. Apartment 1 includes 1 bedroom, full bath and a nice open floor plan. Apartment 2 offers 2 huge bedrooms measuring 17'x11' each, a brand new kitchen with breakfast area, a spacious living room and a full utility room. Apartment 1 rents for $800 per month and apartment 2 is projected at $1,250 per month- that's $2,050 per month! Or live in one and lease the other. A terrific, large wood deck sits off apartment 2 and takes in sweeping panoramic views. Large garden shed included. Plenty of off street parking for 5 cars. Approximately 1/2 mile off of Rt 29/Gravel pike. Close to Collegeville , Spring Mount Ski Resort, Skippack, Ursinus College and More. A incredible opportunity like this does not happen often!
Location
State PA
County Montgomery
Area Lower Frederick Twp (10638)
Zoning R4
Interior
Interior Features Attic, Breakfast Area, Carpet, Ceiling Fan(s), Combination Kitchen/Dining, Kitchen - Table Space, Kitchenette, Recessed Lighting
Hot Water Electric
Heating Baseboard - Electric
Cooling Ceiling Fan(s), Wall Unit
Flooring Ceramic Tile, Carpet
Equipment Dryer - Electric, Oven/Range - Electric, Range Hood, Refrigerator, Washer
Fireplace N
Appliance Dryer - Electric, Oven/Range - Electric, Range Hood, Refrigerator, Washer
Heat Source Electric
Exterior
Exterior Feature Deck(s), Patio(s)
Garage Spaces 5.0
Water Access N
View Panoramic, Pasture
Roof Type Shingle
Accessibility None
Porch Deck(s), Patio(s)
Total Parking Spaces 5
Garage N
Building
Lot Description Corner
Sewer On Site Septic
Water Well
Architectural Style Ranch/Rambler
Additional Building Above Grade, Below Grade
New Construction N
Schools
High Schools Perkiomen Valley
School District Perkiomen Valley
Others
Tax ID 38-00-00118-006
Ownership Fee Simple
SqFt Source Assessor
Acceptable Financing Cash, Conventional
Listing Terms Cash, Conventional
Financing Cash,Conventional
Special Listing Condition Standard
Read Less

Bought with Jose Diaz • RealtyTopia, LLC
GET MORE INFORMATION




