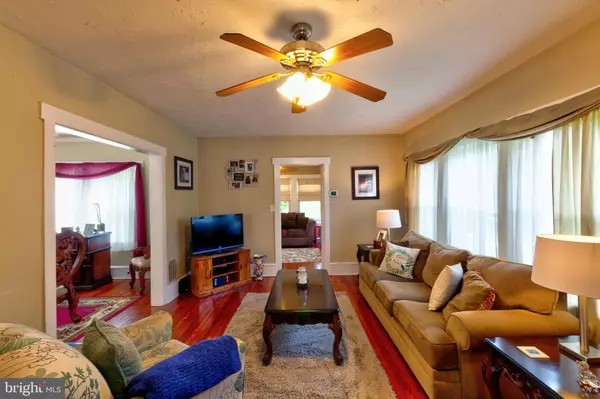For more information regarding the value of a property, please contact us for a free consultation.
314 MYRTLE AVE Woodbury, NJ 08096
Want to know what your home might be worth? Contact us for a FREE valuation!

Our team is ready to help you sell your home for the highest possible price ASAP
Key Details
Sold Price $170,000
Property Type Single Family Home
Sub Type Detached
Listing Status Sold
Purchase Type For Sale
Square Footage 1,452 sqft
Price per Sqft $117
Subdivision West End
MLS Listing ID NJGL259624
Sold Date 08/24/20
Style Colonial
Bedrooms 3
Full Baths 1
Half Baths 1
HOA Y/N N
Abv Grd Liv Area 1,452
Originating Board BRIGHT
Year Built 1930
Annual Tax Amount $6,242
Tax Year 2019
Lot Size 5,888 Sqft
Acres 0.14
Lot Dimensions 46.00 x 128.00
Property Description
This GORGEOUS 2-story Colonial in Woodbury's desirable West End is now available! It offers a newly renovated, spacious Kitchen with plenty of crisp white cabinetry, stainless appliances, beautiful countertops and recessed lighting! On the main level, the clean and neutral Living Room is adjoined by a Den/Playroom (which could also be used as a Home Office!). The formal Dining Room has beautiful French doors, leading out to a spacious Sun Room - perfect flow for entertaining! A remodeled 1/2-Bath completes the first floor. Upstairs, you'll find three roomy Bedrooms and a recently-remodeled full Bathroom. The full basement has a sump pump and French drain, to keep everything nice and dry! Other features include classic hardwood flooring throughout, central A/C, gas heat, replacement windows, a 1-year old hot water heater and upgraded 200-amp service! There is also a detached, 1-car garage at the rear. This gem is within walking distance to schools, and both Bell Lake and Woodbury Creek Parks! Schedule a tour today!
Location
State NJ
County Gloucester
Area Woodbury City (20822)
Zoning RES
Rooms
Other Rooms Living Room, Dining Room, Kitchen, Den, Basement, Sun/Florida Room
Basement Full, Unfinished
Interior
Interior Features Ceiling Fan(s), Floor Plan - Traditional, Formal/Separate Dining Room, Pantry, Recessed Lighting, Window Treatments, Wood Floors
Hot Water Natural Gas
Heating Central
Cooling Central A/C
Flooring Ceramic Tile, Hardwood
Equipment Built-In Range, Dishwasher, Dryer - Gas, Disposal, Washer, Refrigerator, Stainless Steel Appliances
Appliance Built-In Range, Dishwasher, Dryer - Gas, Disposal, Washer, Refrigerator, Stainless Steel Appliances
Heat Source Natural Gas
Laundry Basement
Exterior
Parking Features Other
Garage Spaces 1.0
Water Access N
Roof Type Pitched,Shingle
Accessibility None
Total Parking Spaces 1
Garage Y
Building
Lot Description Cleared, Front Yard, Level, Rear Yard
Story 2
Sewer Public Sewer
Water Public
Architectural Style Colonial
Level or Stories 2
Additional Building Above Grade, Below Grade
New Construction N
Schools
Elementary Schools West End Memorial E.S.
Middle Schools Woodbury Jr Sr High School
High Schools Woodbury Jr Sr
School District Woodbury Public Schools
Others
Senior Community No
Tax ID 22-00041-00003
Ownership Fee Simple
SqFt Source Assessor
Acceptable Financing Cash, Conventional, FHA, VA
Listing Terms Cash, Conventional, FHA, VA
Financing Cash,Conventional,FHA,VA
Special Listing Condition Standard
Read Less

Bought with Mark T Hebert • RE/MAX Preferred - Sewell
GET MORE INFORMATION




