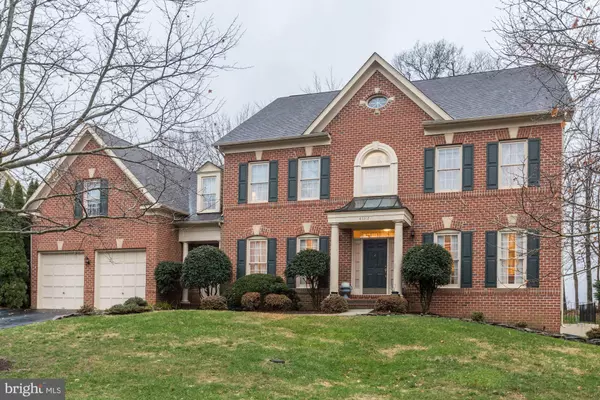For more information regarding the value of a property, please contact us for a free consultation.
43317 CRYSTAL LAKE ST Leesburg, VA 20176
Want to know what your home might be worth? Contact us for a FREE valuation!

Our team is ready to help you sell your home for the highest possible price ASAP
Key Details
Sold Price $810,000
Property Type Single Family Home
Sub Type Detached
Listing Status Sold
Purchase Type For Sale
Square Footage 5,417 sqft
Price per Sqft $149
Subdivision River Creek
MLS Listing ID VALO399194
Sold Date 08/05/20
Style Colonial
Bedrooms 4
Full Baths 4
Half Baths 1
HOA Fees $195/mo
HOA Y/N Y
Abv Grd Liv Area 3,950
Originating Board BRIGHT
Year Built 1999
Annual Tax Amount $8,343
Tax Year 2020
Lot Size 0.340 Acres
Acres 0.34
Property Description
Welcome to this beautiful, bright, & spacious 5,417 total finished square footage 3 finished level , Dual Stairwell , Single Family home in the well sought out Gated Community of. River Creek! This home affords 4 Bedrooms 4 1/2 baths,. The Grand Foyer leads to up into an open floor plan with a nice spacious formal dining and living room great for entertaining family and friends and a large home office/library. Nice open Eat In Gourmet kitchen offers all brand new Stainless Steel Appliances , granite counter tops that also includes a cooktop on the kitchen island, wall oven. Off the kitchen comes a Family Room with two-story windows , allowing lots of natural sunlight, a cozy gas fireplace for those cold nights and easy access to your deck backing to the famous River Creek Golf Course ! The Large Basement has a large den, full bathroom and lots of storage. . Rivercreek Gated Community offers a Main Clubhouse with views of the Golf Course and the Potomac River, walking trails,pools, sports courts, 6 tennis courts, basketball courts, volleyball, state of the art fitness facility, playgrounds, fishing dock!
Location
State VA
County Loudoun
Zoning 03
Rooms
Basement Full
Interior
Interior Features Ceiling Fan(s), Carpet, Chair Railings, Crown Moldings, Curved Staircase, Entry Level Bedroom, Family Room Off Kitchen, Floor Plan - Open, Primary Bath(s), Wood Floors, Window Treatments, Kitchen - Eat-In, Formal/Separate Dining Room
Hot Water Natural Gas
Heating Forced Air
Cooling Central A/C, Ceiling Fan(s)
Fireplaces Number 1
Equipment Built-In Microwave, Dishwasher, Disposal, Cooktop, Exhaust Fan, Icemaker, Oven - Wall, Refrigerator
Fireplace Y
Appliance Built-In Microwave, Dishwasher, Disposal, Cooktop, Exhaust Fan, Icemaker, Oven - Wall, Refrigerator
Heat Source Natural Gas
Exterior
Exterior Feature Deck(s)
Parking Features Garage - Front Entry
Garage Spaces 2.0
Amenities Available Baseball Field, Basketball Courts, Club House, Common Grounds, Exercise Room, Fitness Center, Gated Community, Golf Course, Golf Course Membership Available, Jog/Walk Path, Pool - Outdoor, Recreational Center, Security, Tennis Courts
Water Access N
Accessibility None
Porch Deck(s)
Attached Garage 2
Total Parking Spaces 2
Garage Y
Building
Story 3
Sewer Public Septic, Public Sewer
Water Public
Architectural Style Colonial
Level or Stories 3
Additional Building Above Grade, Below Grade
New Construction N
Schools
School District Loudoun County Public Schools
Others
HOA Fee Include Common Area Maintenance,Management,Pool(s),Recreation Facility,Reserve Funds,Security Gate,Snow Removal,Trash
Senior Community No
Tax ID 111385798000
Ownership Fee Simple
SqFt Source Assessor
Special Listing Condition Standard
Read Less

Bought with Lisa B Moffett • Coldwell Banker Realty
GET MORE INFORMATION




