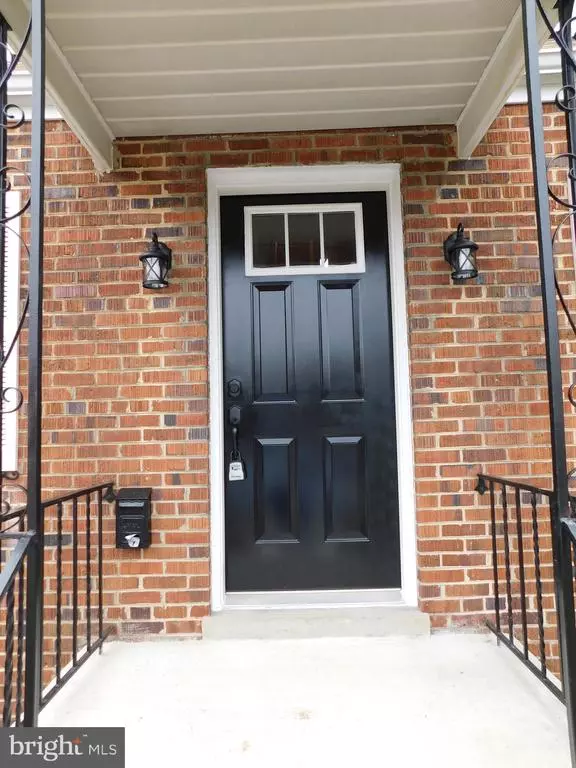For more information regarding the value of a property, please contact us for a free consultation.
4014 32ND ST Mount Rainier, MD 20712
Want to know what your home might be worth? Contact us for a FREE valuation!

Our team is ready to help you sell your home for the highest possible price ASAP
Key Details
Sold Price $582,500
Property Type Single Family Home
Sub Type Detached
Listing Status Sold
Purchase Type For Sale
Square Footage 2,030 sqft
Price per Sqft $286
Subdivision Mount Rainier
MLS Listing ID MDPG586124
Sold Date 03/08/21
Style Cape Cod,Craftsman
Bedrooms 4
Full Baths 3
HOA Y/N N
Abv Grd Liv Area 1,218
Originating Board BRIGHT
Year Built 1938
Annual Tax Amount $7,570
Tax Year 2021
Lot Size 7,500 Sqft
Acres 0.17
Property Description
Wonderful Mount Rainier home that has four bedrooms and three full bathrooms this home all the Old Charm that you do not find in most homes today. This home features Hardwood Floors on both Main and Upper Levels. Bathrooms and Kitchen and Lower Level are beautiful tile floors. Lower Level features Large Family room for Relaxing. This home still has the old Glass door handles. Home features multiple Built in Cabinets that are not found in very many homes. Relaxing enclosed Side Porch. Home has a detached Garage with Under roof Barbeque on the rear of garage. For your Clients looking for a Classic Home this is it. Not to forget it is only blocks to the Arts District!!!
Location
State MD
County Prince Georges
Zoning R55
Rooms
Basement Daylight, Full, Heated, Outside Entrance, Partially Finished, Walkout Stairs
Main Level Bedrooms 1
Interior
Interior Features Floor Plan - Traditional, Built-Ins, Ceiling Fan(s), Entry Level Bedroom, Kitchen - Galley, Kitchen - Table Space, Recessed Lighting, Wood Floors
Hot Water Natural Gas
Heating Radiator
Cooling Central A/C, Zoned
Flooring Hardwood, Ceramic Tile, Carpet
Fireplaces Number 1
Fireplaces Type Brick, Mantel(s)
Equipment Built-In Microwave, Dishwasher, Refrigerator, Stainless Steel Appliances, Washer/Dryer Hookups Only
Furnishings No
Fireplace Y
Window Features Energy Efficient,Wood Frame,Vinyl Clad
Appliance Built-In Microwave, Dishwasher, Refrigerator, Stainless Steel Appliances, Washer/Dryer Hookups Only
Heat Source Natural Gas
Laundry Hookup, Lower Floor
Exterior
Exterior Feature Porch(es), Enclosed
Parking Features Garage - Front Entry, Garage - Side Entry, Garage Door Opener, Oversized
Garage Spaces 4.0
Utilities Available Natural Gas Available
Water Access N
Roof Type Asphalt
Accessibility Doors - Swing In
Porch Porch(es), Enclosed
Total Parking Spaces 4
Garage Y
Building
Story 3
Foundation Block
Sewer Public Sewer
Water Public
Architectural Style Cape Cod, Craftsman
Level or Stories 3
Additional Building Above Grade, Below Grade
Structure Type Dry Wall,Plaster Walls
New Construction N
Schools
School District Prince George'S County Public Schools
Others
Pets Allowed Y
Senior Community No
Tax ID 17171872613
Ownership Fee Simple
SqFt Source Assessor
Acceptable Financing FHA, Conventional, Cash
Horse Property N
Listing Terms FHA, Conventional, Cash
Financing FHA,Conventional,Cash
Special Listing Condition Standard
Pets Allowed No Pet Restrictions
Read Less

Bought with Renee M Peres • Compass
GET MORE INFORMATION




