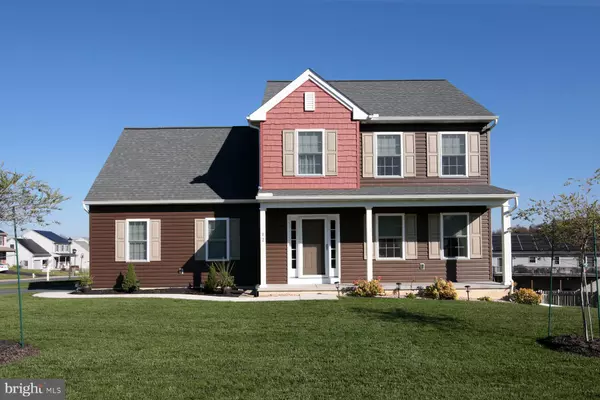For more information regarding the value of a property, please contact us for a free consultation.
12 CROSSWINDS AVE Jonestown, PA 17038
Want to know what your home might be worth? Contact us for a FREE valuation!

Our team is ready to help you sell your home for the highest possible price ASAP
Key Details
Sold Price $248,000
Property Type Single Family Home
Sub Type Detached
Listing Status Sold
Purchase Type For Sale
Square Footage 1,612 sqft
Price per Sqft $153
Subdivision Woodcrest Heights
MLS Listing ID PALN116276
Sold Date 12/10/20
Style Traditional
Bedrooms 4
Full Baths 1
Half Baths 1
HOA Fees $6/ann
HOA Y/N Y
Abv Grd Liv Area 1,612
Originating Board BRIGHT
Year Built 2018
Annual Tax Amount $3,639
Tax Year 2020
Lot Size 10,019 Sqft
Acres 0.23
Property Description
Are you looking for a new build but don't want to wait and don't want builder grade quality? Then here is your chance to own this like "new" 2 year old/4 bedroom Jefferson Model which was built Sept of 2018 on a corner lot in The Beautiful Woodcrest Heights Development located across from Mill St park. The construction process was critiqued from start to finish by the current homeowner and with all the added upgrades this home is one you will not want to miss as it's sure to please. Insulated garage and garage doors, Bryant HVAC system w/ 2 zones and air purifier, luxury vinyl plank flooring, pocket doors, 42 inch cabinetry w/ under cabinet lighting, recessed lighting, granite counter tops with black slate ss appliances are just to name a few. The full unfinished walk out lower level with a 10x12 patio is waiting to be finished and can add additional living space . Outside you'll also enjoy the full front porch and 10x24 rear deck. Property is located in an eligible area for 100% financing. Quick possession is possible. Be "Home" in time for the holidays!
Location
State PA
County Lebanon
Area Swatara Twp (13232)
Zoning RESIDENTIAL
Rooms
Other Rooms Living Room, Dining Room, Primary Bedroom, Bedroom 2, Bedroom 3, Bedroom 4, Kitchen, Other, Bathroom 1, Half Bath
Basement Full, Walkout Level, Sump Pump, Unfinished
Interior
Interior Features Upgraded Countertops, Tub Shower, Recessed Lighting, Pantry, Floor Plan - Traditional, Air Filter System, Carpet, Ceiling Fan(s), Chair Railings, Combination Kitchen/Dining
Hot Water Electric
Heating Heat Pump(s), Forced Air
Cooling Central A/C
Flooring Carpet, Vinyl
Equipment Built-In Microwave, Dishwasher, Disposal, Water Heater, Washer, Dryer, Stove
Fireplace N
Appliance Built-In Microwave, Dishwasher, Disposal, Water Heater, Washer, Dryer, Stove
Heat Source Electric
Laundry Upper Floor
Exterior
Exterior Feature Deck(s), Patio(s), Porch(es)
Parking Features Garage - Side Entry, Garage Door Opener
Garage Spaces 2.0
Water Access N
Roof Type Architectural Shingle
Accessibility None
Porch Deck(s), Patio(s), Porch(es)
Attached Garage 2
Total Parking Spaces 2
Garage Y
Building
Story 2
Foundation Passive Radon Mitigation
Sewer Public Sewer
Water Public
Architectural Style Traditional
Level or Stories 2
Additional Building Above Grade, Below Grade
New Construction N
Schools
Middle Schools Northern Lebanon
High Schools Northern Lebanon
School District Northern Lebanon
Others
HOA Fee Include Common Area Maintenance
Senior Community No
Tax ID 32-2324472-398968-0000
Ownership Fee Simple
SqFt Source Assessor
Acceptable Financing FHA, Cash, Conventional, USDA, VA
Listing Terms FHA, Cash, Conventional, USDA, VA
Financing FHA,Cash,Conventional,USDA,VA
Special Listing Condition Standard
Read Less

Bought with Leonard J Simniskis • Iron Valley Real Estate
GET MORE INFORMATION




