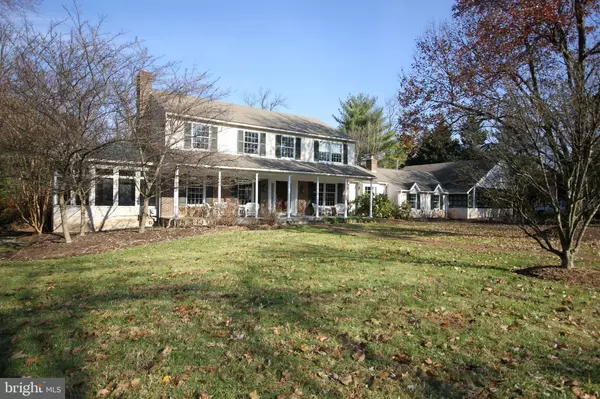For more information regarding the value of a property, please contact us for a free consultation.
1397 NATHAN HALE DR Phoenixville, PA 19460
Want to know what your home might be worth? Contact us for a FREE valuation!

Our team is ready to help you sell your home for the highest possible price ASAP
Key Details
Sold Price $565,000
Property Type Single Family Home
Sub Type Detached
Listing Status Sold
Purchase Type For Sale
Square Footage 4,000 sqft
Price per Sqft $141
Subdivision None Available
MLS Listing ID PACT493356
Sold Date 06/26/20
Style Colonial
Bedrooms 4
Full Baths 3
Half Baths 1
HOA Y/N N
Abv Grd Liv Area 4,000
Originating Board BRIGHT
Year Built 1976
Annual Tax Amount $10,595
Tax Year 2020
Lot Size 1.501 Acres
Acres 1.5
Lot Dimensions 0.00 x 0.00
Property Description
Are you looking for a perfect outdoor entertaining space? A potential in-law suite? 1397 Nathan Hale Drive may be just what you are looking for Over 4,000 square feet of living space a short distance to Historic Valley Forge Park with miles of walking and biking trails. Enter this well appointed home with formal living and dining spaces in addition to family Room, parlor, large eat in kitchen, sunny solarium and second family room most recently used as a billiard room with wood stove and the potential to be converted to first floor master suite or in-law suite. You will find access to secluded pool with exquisite hardscaping and mature plantings from solarium, kitchen, dining room and family room. Updated gourmet kitchen features large island, 6 burner cooktop, two full sized wall ovens, two dishwashers, additional prep sink, newer custom cabinets and granite countertops that will be the center for gatherings. Upper level includes master bedroom with en-suite bath, three additional bedrooms one with inside access to what could be en-suite bath and an additional hall bath. Totaling three full baths on upper level. This home features neutral colors with hardwood floors throughout living areas, ceramic tile in bathrooms and foyer. With all of this living space you may not realize you have a finished basement with ample storage space as well. Home Warranty expires 4/2021 Stucco has been inspected and remediation has been completed. Reports are available upon request.
Location
State PA
County Chester
Area Schuylkill Twp (10327)
Zoning RESIDENTIAL
Direction South
Rooms
Other Rooms Living Room, Dining Room, Kitchen, Family Room, Basement, Sun/Florida Room, Office, Bonus Room, Half Bath
Basement Full, Partially Finished
Interior
Interior Features Breakfast Area, Built-Ins, Ceiling Fan(s), Crown Moldings, Family Room Off Kitchen, Floor Plan - Traditional, Kitchen - Island, Kitchen - Gourmet, Walk-in Closet(s), Window Treatments, Wood Floors, Wood Stove
Heating Forced Air
Cooling Central A/C
Flooring Hardwood, Ceramic Tile
Fireplaces Number 2
Fireplaces Type Brick
Equipment Cooktop - Down Draft, Dishwasher, Disposal, Oven - Double, Oven - Wall, Refrigerator
Fireplace Y
Appliance Cooktop - Down Draft, Dishwasher, Disposal, Oven - Double, Oven - Wall, Refrigerator
Heat Source Oil
Laundry Basement
Exterior
Exterior Feature Patio(s), Porch(es)
Parking Features Garage - Side Entry, Garage Door Opener
Garage Spaces 3.0
Pool In Ground
Water Access N
Roof Type Pitched,Shingle
Accessibility None
Porch Patio(s), Porch(es)
Attached Garage 2
Total Parking Spaces 3
Garage Y
Building
Story 2
Sewer On Site Septic
Water Public
Architectural Style Colonial
Level or Stories 2
Additional Building Above Grade, Below Grade
New Construction N
Schools
School District Phoenixville Area
Others
Senior Community No
Tax ID 27-06 -0067.1900
Ownership Fee Simple
SqFt Source Assessor
Security Features Security System
Acceptable Financing Conventional, Cash
Horse Property N
Listing Terms Conventional, Cash
Financing Conventional,Cash
Special Listing Condition Standard
Read Less

Bought with Stephen Paul Stout • Keller Williams Real Estate - Media
GET MORE INFORMATION




