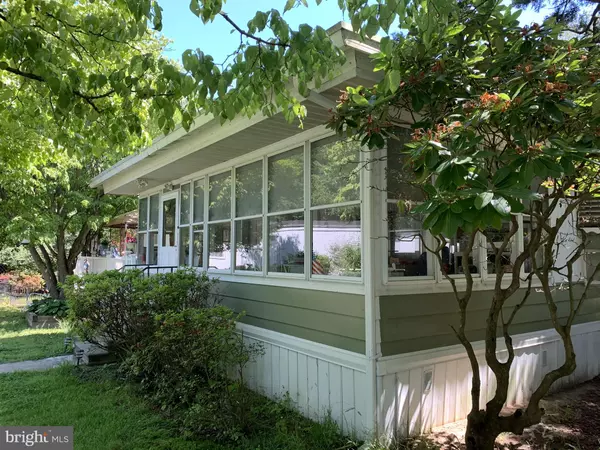For more information regarding the value of a property, please contact us for a free consultation.
19723 QUEEN ST Rehoboth Beach, DE 19971
Want to know what your home might be worth? Contact us for a FREE valuation!

Our team is ready to help you sell your home for the highest possible price ASAP
Key Details
Sold Price $55,500
Property Type Manufactured Home
Sub Type Manufactured
Listing Status Sold
Purchase Type For Sale
Square Footage 1,488 sqft
Price per Sqft $37
Subdivision Camelot Mhp
MLS Listing ID DESU161892
Sold Date 08/14/20
Style Other
Bedrooms 3
Full Baths 2
HOA Y/N N
Abv Grd Liv Area 1,488
Originating Board BRIGHT
Land Lease Amount 736.0
Land Lease Frequency Monthly
Year Built 1978
Annual Tax Amount $510
Tax Year 2019
Property Description
Visit this home virtually: http://www.vht.com/434070592/IDXS - VACATION GETAWAY or PRIMARY RESIDENCE in CAMELOT MHP This turnkey 3 bedroom, 2 bath doublewide on a spacious corner lot with mature trees is being sold fully furnished and offered at $59,000. The large front porch is great for overflow guests and the deck offers the perfect spot for grilling, gathering and outside entertainment. There is also an oversized shed with electric for storage and an outside shower. Updates over the years include HVAC, roof, plumbing, circuit breaker box, flooring, remodeled ceramic bath/shower, kitchen remodel, appliances and more. This comfortable and roomy home is ready for a new owner. Pack your bags and enjoy the summer at the beach. Being sold "as is", inspections for informational purposes only. Seller is unaware of any major defects. Conveniently located off Coastal Highway, close to shopping, dining, beaches and so much more. Ground rent of $736 per month includes trash, seasonal lawn and community pool/clubhouse. Park application required and acceptance/approval is based on income verification, credit bureau score plus evaluation of debt-to-income ratio and criminal background check.
Location
State DE
County Sussex
Area Lewes Rehoboth Hundred (31009)
Zoning RESIDENTIAL
Rooms
Main Level Bedrooms 3
Interior
Interior Features Dining Area, Entry Level Bedroom, Primary Bath(s), Stall Shower, Window Treatments
Hot Water Electric
Heating Forced Air
Cooling Central A/C
Equipment Oven/Range - Gas, Washer/Dryer Stacked
Fireplace N
Appliance Oven/Range - Gas, Washer/Dryer Stacked
Heat Source Propane - Leased
Laundry Main Floor
Exterior
Exterior Feature Deck(s), Porch(es), Enclosed
Garage Spaces 2.0
Water Access N
Accessibility 2+ Access Exits
Porch Deck(s), Porch(es), Enclosed
Total Parking Spaces 2
Garage N
Building
Lot Description Corner, Front Yard, Landscaping, Level, SideYard(s)
Story 1
Sewer Public Sewer
Water Public
Architectural Style Other
Level or Stories 1
Additional Building Above Grade, Below Grade
New Construction N
Schools
School District Cape Henlopen
Others
Senior Community No
Tax ID 334-13.00-308.00-12123
Ownership Land Lease
SqFt Source Other
Acceptable Financing Cash
Listing Terms Cash
Financing Cash
Special Listing Condition Standard
Read Less

Bought with DOLORES DESMOND • Patterson-Schwartz-Rehoboth
GET MORE INFORMATION




