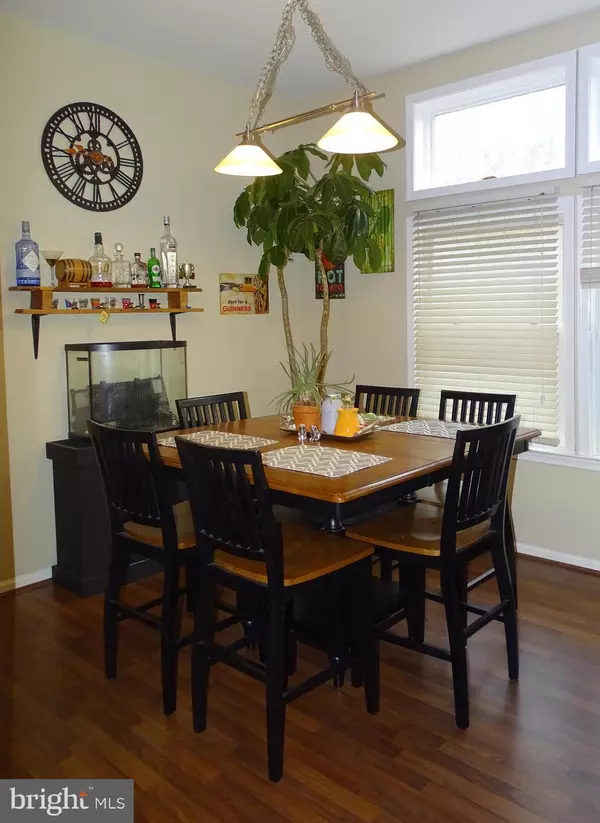For more information regarding the value of a property, please contact us for a free consultation.
3507 HALEY CT Wilmington, DE 19808
Want to know what your home might be worth? Contact us for a FREE valuation!

Our team is ready to help you sell your home for the highest possible price ASAP
Key Details
Sold Price $138,900
Property Type Condo
Sub Type Condo/Co-op
Listing Status Sold
Purchase Type For Sale
Subdivision Birch Pointe
MLS Listing ID DENC491112
Sold Date 03/25/20
Style Unit/Flat
Bedrooms 2
Full Baths 1
Condo Fees $350/mo
HOA Y/N N
Originating Board BRIGHT
Year Built 1985
Annual Tax Amount $1,817
Tax Year 2019
Lot Dimensions 0.00 x 0.00
Property Description
Backing to woods, this condo has the view! Now vacant, it's been price improved to reflect the need for a little TLC. Enjoy the beauty of nature that abounds from the living room, dining room, kitchen or private balcony. This model has the foyer, two spacious bedrooms, a full bath, and laundry, and then three steps down into the open living room, dining room, and galley kitchen with breakfast bar. There is attractive wood laminate flooring, a decorative fireplace, sliders to the private balcony, and many windows that allow for an abundance of natural light. The refrigerator, washer, dryer and dishwasher are less than 2 yrs old. On the bottom floor of the building there is a private storage room that belongs to this unit. Monthly condo fee can be reduced to $330 if you agree to automatic payments. Parking spaces closest to the entry to the buildings are marked for residents only, with additional guest parking nearby. Birch Pointe is conveniently located in Pike Creek, close to Carousel Park, and lots of shopping, dining, and entertainment venues. NOTE: The following windows were just replaced 2/20/20 - (2) dining room, (2) master bedroom, and (1) in guest bedroom.
Location
State DE
County New Castle
Area Elsmere/Newport/Pike Creek (30903)
Zoning NCAP
Rooms
Other Rooms Living Room, Dining Room, Bedroom 2, Kitchen, Bedroom 1, Laundry, Full Bath
Main Level Bedrooms 2
Interior
Interior Features Floor Plan - Open, Kitchen - Galley, Walk-in Closet(s)
Hot Water Electric
Heating Heat Pump(s)
Cooling Central A/C
Flooring Carpet, Ceramic Tile, Laminated
Equipment Dishwasher, Disposal, Oven/Range - Electric, Refrigerator, Washer/Dryer Stacked
Appliance Dishwasher, Disposal, Oven/Range - Electric, Refrigerator, Washer/Dryer Stacked
Heat Source Electric
Laundry Washer In Unit, Dryer In Unit
Exterior
Amenities Available None
Water Access N
Roof Type Architectural Shingle
Accessibility None
Garage N
Building
Story 1
Unit Features Garden 1 - 4 Floors
Sewer Public Sewer
Water Public
Architectural Style Unit/Flat
Level or Stories 1
Additional Building Above Grade, Below Grade
New Construction N
Schools
School District Red Clay Consolidated
Others
HOA Fee Include Common Area Maintenance,Ext Bldg Maint,Snow Removal,Trash,Water,Sewer
Senior Community No
Tax ID 08-042.20-035.C.0082
Ownership Condominium
Acceptable Financing Cash, Conventional, FHA
Listing Terms Cash, Conventional, FHA
Financing Cash,Conventional,FHA
Special Listing Condition Standard
Read Less

Bought with Barbara A Fenimore • BHHS Fox & Roach-Concord



