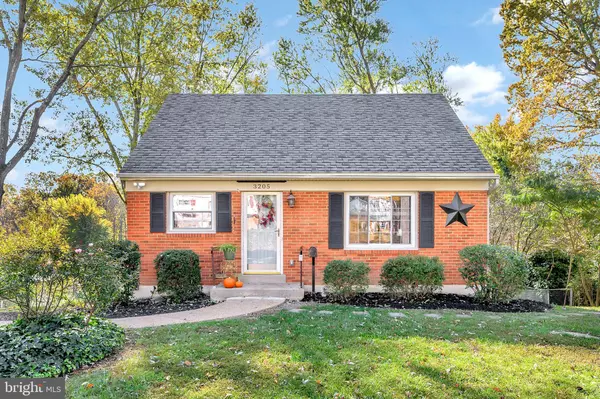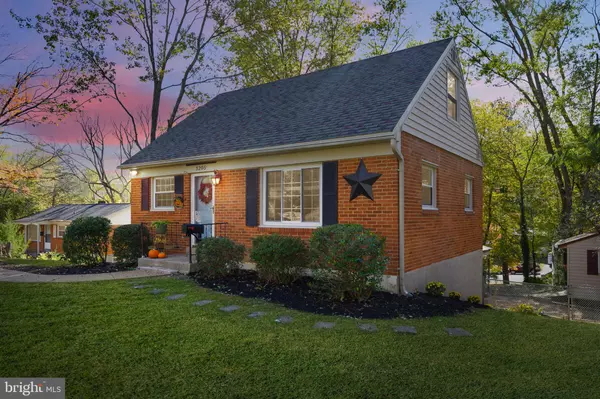For more information regarding the value of a property, please contact us for a free consultation.
3205 BAYFIELD DR Woodbridge, VA 22193
Want to know what your home might be worth? Contact us for a FREE valuation!

Our team is ready to help you sell your home for the highest possible price ASAP
Key Details
Sold Price $346,000
Property Type Single Family Home
Sub Type Detached
Listing Status Sold
Purchase Type For Sale
Square Footage 1,392 sqft
Price per Sqft $248
Subdivision None Available
MLS Listing ID VAPW505168
Sold Date 12/11/20
Style Cape Cod
Bedrooms 3
Full Baths 3
HOA Y/N N
Abv Grd Liv Area 1,044
Originating Board BRIGHT
Year Built 1967
Annual Tax Amount $3,353
Tax Year 2020
Lot Size 10,001 Sqft
Acres 0.23
Property Description
Well-maintained Cape Cod in a quaint neighborhood on a Cul-De-Sac that is convenient to everything! Main floor master bedroom. Kitchen with granite, updated bathrooms, large finished lower walk-out level to fenced yard. Brand new full bath installed in lower level! Shed with electricity. NEW HVAC 2016, New Hardwood installed 2016, New boiler 2014, Whole house new electricity run in 2014. Recent plumbing repair to replace 15' bellied section of 4" sewer from front of house out into the front vard. lnstalled 4" PVC cleanout as well. This is a $5,000 repair. Documentation to be provided upon request. Close to shopping Potomac Mills, I-95, Rte 1 and no HOA!
Location
State VA
County Prince William
Zoning RPC
Rooms
Other Rooms Dining Room, Kitchen, Recreation Room
Basement Full, Walkout Level, Rear Entrance, Outside Entrance, Interior Access, Fully Finished
Main Level Bedrooms 1
Interior
Interior Features Ceiling Fan(s), Combination Kitchen/Dining, Entry Level Bedroom, Floor Plan - Traditional, Wood Floors
Hot Water Natural Gas
Heating Baseboard - Hot Water
Cooling Heat Pump(s)
Flooring Carpet, Hardwood
Equipment Water Heater, Washer, Dryer - Electric, Disposal, Stove, Refrigerator
Fireplace N
Window Features Atrium
Appliance Water Heater, Washer, Dryer - Electric, Disposal, Stove, Refrigerator
Heat Source Natural Gas
Laundry Basement, Has Laundry, Washer In Unit, Dryer In Unit
Exterior
Exterior Feature Patio(s)
Garage Spaces 2.0
Fence Chain Link, Rear
Utilities Available Natural Gas Available, Electric Available, Water Available, Sewer Available
Water Access N
View Street, Trees/Woods
Roof Type Asphalt
Accessibility None
Porch Patio(s)
Total Parking Spaces 2
Garage N
Building
Lot Description Cleared, Partly Wooded, Rear Yard
Story 2
Sewer Public Sewer
Water Public
Architectural Style Cape Cod
Level or Stories 2
Additional Building Above Grade, Below Grade
Structure Type Dry Wall
New Construction N
Schools
School District Prince William County Public Schools
Others
Pets Allowed Y
Senior Community No
Tax ID 8291-27-9120
Ownership Fee Simple
SqFt Source Assessor
Acceptable Financing Cash, Conventional, FHA, VA
Horse Property N
Listing Terms Cash, Conventional, FHA, VA
Financing Cash,Conventional,FHA,VA
Special Listing Condition Standard
Pets Allowed No Pet Restrictions
Read Less

Bought with Cindy Mariel Cajas • Long & Foster Real Estate, Inc.
GET MORE INFORMATION




