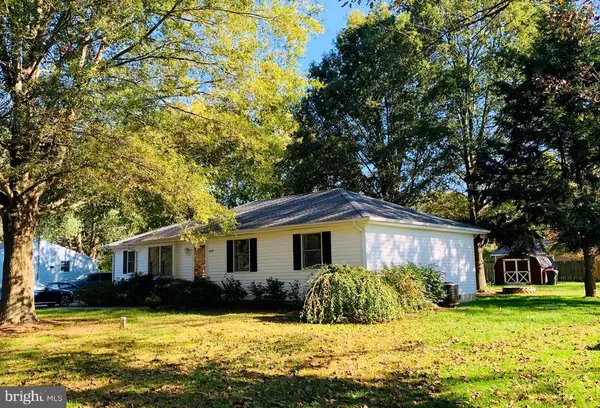For more information regarding the value of a property, please contact us for a free consultation.
324 LONGFELLOW DR Chestertown, MD 21620
Want to know what your home might be worth? Contact us for a FREE valuation!

Our team is ready to help you sell your home for the highest possible price ASAP
Key Details
Sold Price $237,000
Property Type Single Family Home
Sub Type Detached
Listing Status Sold
Purchase Type For Sale
Square Footage 1,360 sqft
Price per Sqft $174
Subdivision Chester Harbor
MLS Listing ID MDQA145652
Sold Date 02/16/21
Style Ranch/Rambler
Bedrooms 3
Full Baths 2
HOA Fees $1/ann
HOA Y/N Y
Abv Grd Liv Area 1,360
Originating Board BRIGHT
Year Built 1988
Annual Tax Amount $1,417
Tax Year 2020
Lot Size 0.344 Acres
Acres 0.34
Property Description
Quiet, one level living on a spacious .34 acre property in Chester Harbor with community water access, beach & picnic area with dock. This well maintained 3 bedroom, 2 full bath, low maintenance home is on a level lot with huge fenced back yard for a garden, play area for the kids and plenty of room for the dog. All electric utilities, added addition has large laundry area w full bath, pantry & plenty of additional space, space. A 2016 remodel replaced the septic, roof, vinyl siding, kitchen and many other up grades making this a great home to raise a young family or would be perfect for retirement. Just a hop across the Chester River Bridge to downtown Chestertown, Farmers Market, Washington College, hospital, restaurants, music & shopping, etc. Come and take a look at this very affordably priced gem and make it yours.
Location
State MD
County Queen Annes
Zoning NC-20
Direction Northwest
Rooms
Other Rooms Living Room, Primary Bedroom, Kitchen, Bedroom 1, Laundry, Bathroom 2, Primary Bathroom
Main Level Bedrooms 3
Interior
Interior Features Carpet, Combination Kitchen/Dining, Entry Level Bedroom, Floor Plan - Traditional, Kitchen - Country, Kitchen - Eat-In, Pantry, Recessed Lighting, Tub Shower, Chair Railings
Hot Water Electric
Heating Baseboard - Electric
Cooling Central A/C, Ceiling Fan(s)
Flooring Carpet, Vinyl
Equipment Built-In Microwave, Dishwasher, ENERGY STAR Refrigerator, Icemaker, Oven/Range - Electric, Range Hood, Stainless Steel Appliances
Furnishings No
Fireplace N
Window Features Casement,Energy Efficient,Screens,Storm,Vinyl Clad
Appliance Built-In Microwave, Dishwasher, ENERGY STAR Refrigerator, Icemaker, Oven/Range - Electric, Range Hood, Stainless Steel Appliances
Heat Source Oil
Laundry Has Laundry, Main Floor
Exterior
Exterior Feature Patio(s)
Garage Spaces 2.0
Fence Split Rail
Utilities Available Propane, Electric Available
Water Access Y
Water Access Desc Boat - Powered,Canoe/Kayak,Fishing Allowed,Personal Watercraft (PWC)
Roof Type Architectural Shingle
Accessibility No Stairs
Porch Patio(s)
Total Parking Spaces 2
Garage N
Building
Lot Description Level, Rear Yard, Front Yard
Story 1
Sewer Approved System, Community Septic Tank, Private Septic Tank
Water Private, Well
Architectural Style Ranch/Rambler
Level or Stories 1
Additional Building Above Grade, Below Grade
Structure Type Dry Wall
New Construction N
Schools
High Schools Queen Anne'S County
School District Queen Anne'S County Public Schools
Others
Pets Allowed Y
Senior Community No
Tax ID 1802002604
Ownership Fee Simple
SqFt Source Assessor
Acceptable Financing FHA, Cash, Conventional, USDA, VA
Horse Property N
Listing Terms FHA, Cash, Conventional, USDA, VA
Financing FHA,Cash,Conventional,USDA,VA
Special Listing Condition Standard
Pets Allowed Dogs OK, Cats OK
Read Less

Bought with Christine A Burgess • Keller Williams Select Realtors
GET MORE INFORMATION




