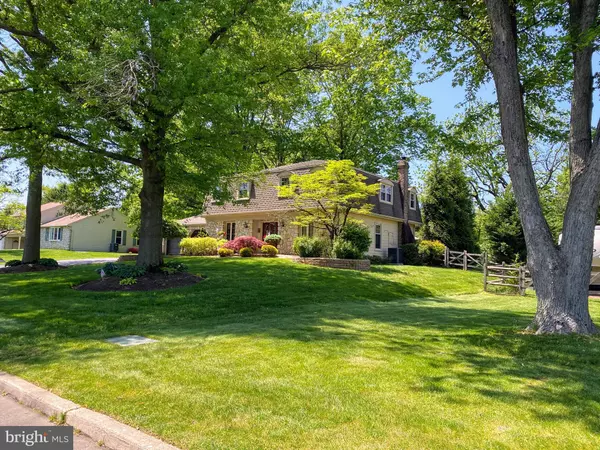For more information regarding the value of a property, please contact us for a free consultation.
107 N KITTY KNIGHT DR Southampton, PA 18966
Want to know what your home might be worth? Contact us for a FREE valuation!

Our team is ready to help you sell your home for the highest possible price ASAP
Key Details
Sold Price $550,000
Property Type Single Family Home
Sub Type Detached
Listing Status Sold
Purchase Type For Sale
Square Footage 2,923 sqft
Price per Sqft $188
Subdivision Willow Greene
MLS Listing ID PABU496712
Sold Date 07/14/20
Style Colonial
Bedrooms 4
Full Baths 2
Half Baths 1
HOA Y/N N
Abv Grd Liv Area 2,923
Originating Board BRIGHT
Year Built 1976
Annual Tax Amount $6,674
Tax Year 2019
Lot Size 0.459 Acres
Acres 0.46
Lot Dimensions 108.00 x 185.00
Property Description
Move in ready, everything is complete in this meticulously maintained property! This beauty consists of four bedroom, two and one half bathrooms, sizable office and laundry room, side entryway, garage entry, rear yard entry, large addition Florida room with heat and ceiling fans and patio for entertaining. The exterior is durable Hardieback siding. A wood burning stone fireplace, fan and beams make the family room warm and cozy. The updated kitchen is jaw dropping with stainless appliances, farmhouse sink, granite and Brazilian hardwood floors which flow through the Family room and office. Renovated and elegant powder room on the main level. Continuing through the eat in kitchen to the efficient laundry room with shelves for storage, sink and a new waterproof linoleum flooring. Washer and dryer are negotiable. Follow through to the two car garage with new garage door openers on each door. The master bedroom consists of Tiger Wood hardwood floors, walk in closets and vanity area. A full bathroom off the master bedroom with large vanity, ceramic tile and glass shower doors. 3 additional bedrooms with carpet and the new renovated full top notch bathroom with ceramic tile completes the second level. Further more a finished basement with waterproof flooring. New 2018 HVAC system with warranty.
Location
State PA
County Bucks
Area Northampton Twp (10131)
Zoning R2
Rooms
Other Rooms Kitchen, Family Room, Basement, Sun/Florida Room, Laundry, Office, Half Bath
Basement Partial
Interior
Heating Forced Air, Baseboard - Electric, Baseboard - Hot Water
Cooling Central A/C
Fireplaces Number 1
Heat Source Electric
Exterior
Parking Features Garage Door Opener
Garage Spaces 8.0
Water Access N
Accessibility 2+ Access Exits, 32\"+ wide Doors, 36\"+ wide Halls
Attached Garage 2
Total Parking Spaces 8
Garage Y
Building
Story 2
Sewer Public Sewer
Water Public
Architectural Style Colonial
Level or Stories 2
Additional Building Above Grade, Below Grade
New Construction N
Schools
Elementary Schools Maureen Welch
Middle Schools Cr-Holland
High Schools Council Rock High School South
School District Council Rock
Others
Senior Community No
Tax ID 31-060-024
Ownership Fee Simple
SqFt Source Assessor
Special Listing Condition Standard
Read Less

Bought with Patrick Kashinsky • BHHS Fox & Roach -Yardley/Newtown



