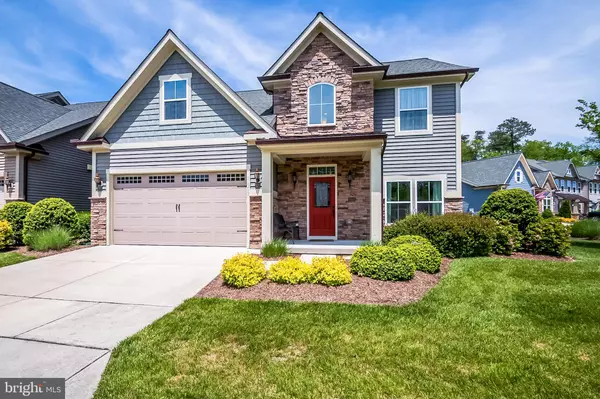For more information regarding the value of a property, please contact us for a free consultation.
36223 TEE BOX BLVD Frankford, DE 19945
Want to know what your home might be worth? Contact us for a FREE valuation!

Our team is ready to help you sell your home for the highest possible price ASAP
Key Details
Sold Price $415,000
Property Type Condo
Sub Type Condo/Co-op
Listing Status Sold
Purchase Type For Sale
Square Footage 2,500 sqft
Price per Sqft $166
Subdivision Forest Landing
MLS Listing ID DESU161296
Sold Date 06/29/20
Style Colonial,Contemporary
Bedrooms 4
Full Baths 2
Half Baths 1
Condo Fees $20/mo
HOA Fees $258/mo
HOA Y/N Y
Abv Grd Liv Area 2,500
Originating Board BRIGHT
Year Built 2013
Annual Tax Amount $1,125
Tax Year 2019
Lot Size 4,792 Sqft
Acres 0.11
Property Description
Visit this home virtually: http://www.vht.com/434064234/IDXS - Beautiful Ashford Model Single-family home on a premium lot with rear common area in the popular community of Forest Landing only minutes from Bethany Beach. This home has been lovingly maintained. It is just a short walk to the community clubhouse, fitness center, swimming pool, tennis/pickleball courts, outdoor gas firepit, and playground. You will appreciate the quality, style, and open floor plan that this home gives you the moment you walk through the front door. The first floor features 9+ foot ceilings; plantation shutters; scraped hardwood floors; a convenient powder room; a spacious dining room with double crown molding and chair rail; a gourmet kitchen with granite countertops, tile backsplash. recessed lighting, 42-inch cabinets, upgraded stainless steel appliances, large sink and pantry closet; a Great room with vaulted ceiling, gas marble fireplace, ceiling fan, recessed lighting, and surround sound speakers; and an adjacent sunroom with vaulted ceiling and entry to a rear screened porch. Also on the first floor is a laundry room with access to the garage and an owner s master bedroom suite with tray ceiling, ceiling fan, walk-in closet, large bath with tile floor, granite vanities, double sink, oversized tiled shower with seat, and linen closet. Upstairs there is a large loft area; a tiled full bath with granite vanity and tub/shower combination; 2 spacious bedrooms with ceiling fans; and an oversized bonus room with ceiling fan, plantation shutters, and wiring for ceiling surround sound that can serve as a third bedroom or family room. There is a two-car garage with utility sink, inside entrance and separate external door. Home is being sold furnished with some exclusions.
Location
State DE
County Sussex
Area Baltimore Hundred (31001)
Zoning 2013 71
Direction South
Rooms
Main Level Bedrooms 1
Interior
Interior Features Chair Railings, Crown Moldings, Floor Plan - Open
Hot Water Electric
Heating Forced Air, Heat Pump - Electric BackUp, Programmable Thermostat
Cooling Ceiling Fan(s), Central A/C, Programmable Thermostat, Zoned
Flooring Carpet, Ceramic Tile, Hardwood, Partially Carpeted
Fireplaces Number 1
Fireplaces Type Fireplace - Glass Doors, Gas/Propane, Mantel(s), Marble
Equipment Dishwasher, Dryer - Electric, Stainless Steel Appliances
Fireplace Y
Window Features Double Pane,Energy Efficient,ENERGY STAR Qualified
Appliance Dishwasher, Dryer - Electric, Stainless Steel Appliances
Heat Source Electric
Laundry Main Floor
Exterior
Parking Features Garage - Front Entry, Garage Door Opener, Inside Access
Garage Spaces 2.0
Utilities Available Cable TV, Propane
Amenities Available Club House, Fitness Center, Pool - Outdoor, Swimming Pool, Tennis Courts
Water Access N
Roof Type Architectural Shingle
Accessibility None
Attached Garage 2
Total Parking Spaces 2
Garage Y
Building
Story 2
Foundation Block, Slab
Sewer Public Sewer
Water Private/Community Water
Architectural Style Colonial, Contemporary
Level or Stories 2
Additional Building Above Grade, Below Grade
Structure Type Block Walls,Dry Wall,9'+ Ceilings,Vaulted Ceilings
New Construction N
Schools
Elementary Schools Lord Baltimore
Middle Schools Selbyville
High Schools Indian River
School District Indian River
Others
HOA Fee Include Common Area Maintenance,Ext Bldg Maint,Insurance,Lawn Care Front,Lawn Care Rear,Lawn Care Side,Lawn Maintenance,Management,Pool(s),Recreation Facility,Reserve Funds,Snow Removal,Trash
Senior Community No
Tax ID 134-16.00-40.00-204
Ownership Fee Simple
SqFt Source Estimated
Security Features Fire Detection System,Monitored,Motion Detectors,Security System,Smoke Detector
Horse Property N
Special Listing Condition Standard
Read Less

Bought with Cameron McCain • Keller Williams Realty



