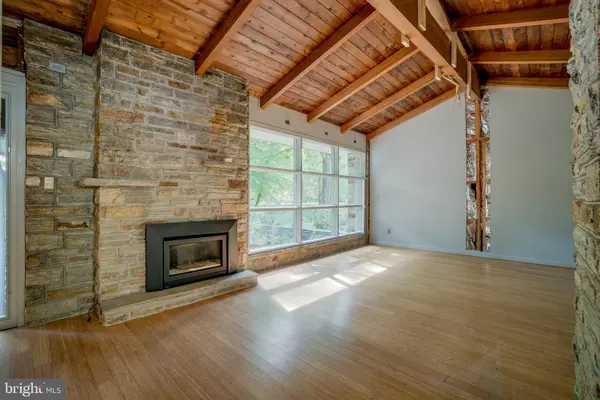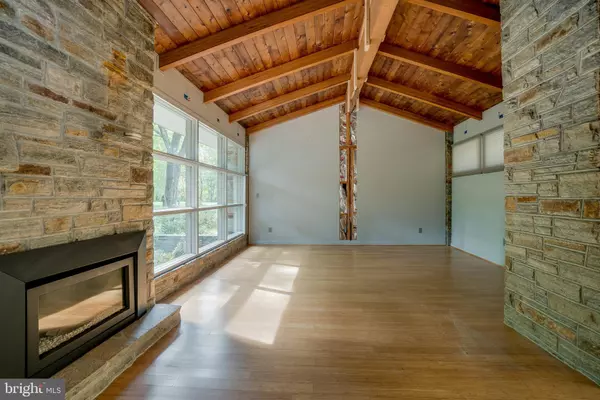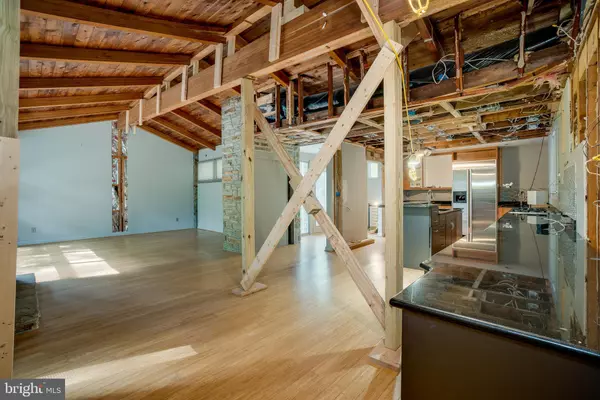For more information regarding the value of a property, please contact us for a free consultation.
4419 LINKWOOD RD Baltimore, MD 21210
Want to know what your home might be worth? Contact us for a FREE valuation!

Our team is ready to help you sell your home for the highest possible price ASAP
Key Details
Sold Price $375,000
Property Type Condo
Sub Type Condo/Co-op
Listing Status Sold
Purchase Type For Sale
Square Footage 2,059 sqft
Price per Sqft $182
Subdivision Guilford
MLS Listing ID MDBA527930
Sold Date 12/18/20
Style Contemporary
Bedrooms 3
Full Baths 2
Half Baths 1
Condo Fees $524/ann
HOA Y/N N
Abv Grd Liv Area 1,819
Originating Board BRIGHT
Year Built 1956
Annual Tax Amount $9,833
Tax Year 2019
Lot Size 0.392 Acres
Acres 0.39
Property Description
This fabulous 3 bedroom home, featuring beautiful landscapes, stone patios and huge yard boasts 2 master bedrooms with sleek and modern en suites. Built in 1960 and renovated in early 2000's, located right across from Stony Run Park, playground and trail. Walk to Miss Shirley's for breakfast and have a late lunch in Sherwood Gardens. Loyola University campus is a short 5 minute walk. A tree fell on this house, damaging the main beam and roof. Damage was also done to the living room ceiling, part of the kitchen ceiling, part of one of the bathroom ceilings and door leading from the living room to the patio. Structural work is necessary to make this home livable. The living room, kitchen and two bedrooms are all located on the first floor. The living room has a gorgeous wood burning fireplace and each bedroom has a modern gas fireplace. The basement level includes a large, finished club room, a third bedroom and rough-in for a third bathroom, as well as a utility and storage room. One of the main floor bathrooms has a steam shower and the other has a walk in shower and soaking tub. Large, open kitchen with granite counters, tile backsplash and deluxe Dacor appliance package add class and sophistication. 5 burner gas cooktop and a push button, built in downdraft, so you can always view outdoors while you cook. Central air and energy saving, water-based radiant floor heating on both levels. Water heater only 1 year old. Existing cement elevator shaft lends potential to a handicap accessible home. There are numerous ways to move forward with this rehab project and make this unique, park-like property a dream home in one of Baltimore's great neighborhoods. Simply fix the damage or imagine adding up to 1800 square feet with the addition of a second story. This is an ideal opportunity to fix and flip to a homeowner, or for the handy and imaginative homeowner, the opportunity to create your own masterpiece in an unparalleled location.
Location
State MD
County Baltimore City
Zoning R-1-E
Direction East
Rooms
Other Rooms Basement
Basement Fully Finished, Walkout Level, Windows
Main Level Bedrooms 2
Interior
Hot Water Natural Gas
Heating Hot Water, Radiant
Cooling Central A/C, Ceiling Fan(s)
Fireplaces Number 2
Fireplace Y
Heat Source Natural Gas
Laundry Lower Floor
Exterior
Water Access N
View Park/Greenbelt, Trees/Woods, Scenic Vista, Garden/Lawn
Accessibility Mobility Improvements
Garage N
Building
Story 2
Sewer Public Sewer
Water Public
Architectural Style Contemporary
Level or Stories 2
Additional Building Above Grade, Below Grade
New Construction N
Schools
School District Baltimore City Public Schools
Others
Senior Community No
Tax ID 0327134970A027
Ownership Fee Simple
SqFt Source Assessor
Special Listing Condition Standard
Read Less

Bought with Nicholas V Pedrick • City Chic Real Estate
GET MORE INFORMATION




