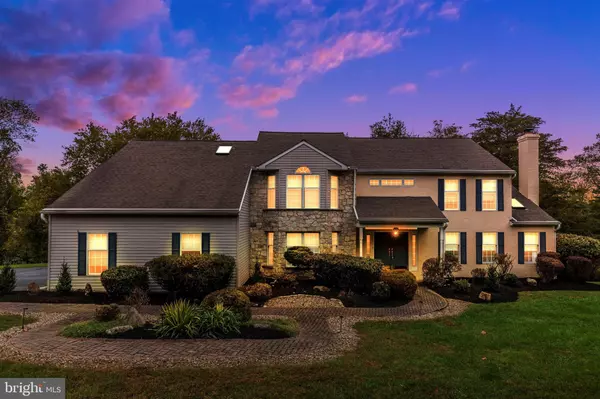For more information regarding the value of a property, please contact us for a free consultation.
101 LORAMAR LN Phoenixville, PA 19460
Want to know what your home might be worth? Contact us for a FREE valuation!

Our team is ready to help you sell your home for the highest possible price ASAP
Key Details
Sold Price $765,000
Property Type Single Family Home
Sub Type Detached
Listing Status Sold
Purchase Type For Sale
Square Footage 4,093 sqft
Price per Sqft $186
Subdivision None Available
MLS Listing ID PACT518590
Sold Date 05/07/21
Style Colonial
Bedrooms 4
Full Baths 2
Half Baths 2
HOA Y/N N
Abv Grd Liv Area 4,093
Originating Board BRIGHT
Year Built 1989
Annual Tax Amount $10,830
Tax Year 2021
Lot Size 2.300 Acres
Acres 2.3
Lot Dimensions 0.00 x 0.00
Property Description
This beautiful custom home with over 5,000 square feet of living space, is situated on 2.3 acres of a premium, semi-secluded, scenic countryside in Chester County. The professional landscaping compliments the picturesque view of the exterior face of this classic home. As you enter the home, the large foyer presents a beautiful preview of the master craftsmanship that is evident throughout the home. To the left of the foyer is an office fit for an executive with beautiful built-in book cases. To the right of the foyer, an inviting formal living room, equipped with a wood burning fireplace, crown molding, hardwood floors is the perfect place for gathering on a crisp fall evening. The natural flow from the living room brings you to the dining room, complete with crown molding and authentic hardwood floors. Off of the dining room, a quaint deck offers gorgeous views of the back yard. The eat in kitchen boasts hardwood floors, granite countertops, double oven, recessed lighting, and a granite island with built in cooktop. The large floor to ceiling stone fireplace is the focal point in the expansive family room. Ample windows and double doors leading to a custom deck complete with stairs leading to the private driveway. The 3 car garage provides ample space for vehicles along with extra storage space. The sunroom is the perfect setting to gather with family and relax watching the sun set in the evening. The second floor contains 4 generously sized bedrooms with a full open hallway that overlooks the stunning family room on the first level. At the end of the hallway you will find your lovely master bedroom suite with a sitting room, his and her walk-in closets, and bathroom with a large step up soaking tub, stand up shower, and vanity. The location of this home is in close proximity to historical Valley Forge National Park. This home is the perfect combination of traditional elegance with custom finishing touches.
Location
State PA
County Chester
Area Schuylkill Twp (10327)
Zoning FR
Rooms
Other Rooms Living Room, Dining Room, Bedroom 2, Bedroom 3, Bedroom 4, Kitchen, Family Room, Basement, Bedroom 1, Sun/Florida Room, Laundry, Office, Bathroom 1, Bathroom 2, Bathroom 3, Half Bath
Basement Full, Fully Finished, Outside Entrance, Heated, Interior Access, Space For Rooms, Other
Interior
Interior Features Breakfast Area, Built-Ins, Carpet, Cedar Closet(s), Ceiling Fan(s), Chair Railings, Crown Moldings, Dining Area, Efficiency, Family Room Off Kitchen, Kitchen - Eat-In, Kitchen - Island, Recessed Lighting, Skylight(s), Soaking Tub, Stall Shower, Store/Office, Tub Shower, Upgraded Countertops, Walk-in Closet(s), Wet/Dry Bar, Window Treatments, Wood Floors, Stove - Wood, Other
Hot Water Natural Gas
Cooling Central A/C
Flooring Carpet, Hardwood, Tile/Brick
Fireplaces Number 2
Fireplaces Type Stone, Wood
Equipment Cooktop, Disposal, Dryer, Exhaust Fan, Oven - Double, Refrigerator, Washer, Water Conditioner - Owned, Water Heater
Furnishings Partially
Fireplace Y
Appliance Cooktop, Disposal, Dryer, Exhaust Fan, Oven - Double, Refrigerator, Washer, Water Conditioner - Owned, Water Heater
Heat Source Natural Gas
Laundry Main Floor, Has Laundry, Washer In Unit, Dryer In Unit
Exterior
Parking Features Garage - Side Entry, Garage Door Opener, Inside Access, Oversized
Garage Spaces 13.0
Water Access N
Roof Type Shingle
Street Surface Black Top,Paved
Accessibility None
Road Frontage Public
Attached Garage 3
Total Parking Spaces 13
Garage Y
Building
Lot Description Front Yard, Landscaping, Rear Yard
Story 2
Sewer On Site Septic
Water Well
Architectural Style Colonial
Level or Stories 2
Additional Building Above Grade, Below Grade
New Construction N
Schools
School District Phoenixville Area
Others
Senior Community No
Tax ID 27-05 -0061.01D0
Ownership Fee Simple
SqFt Source Assessor
Security Features Security System,Smoke Detector
Horse Property N
Special Listing Condition Standard
Read Less

Bought with Shawn Tammaro • Entourage Elite Real Estate-Conshohocken
GET MORE INFORMATION




