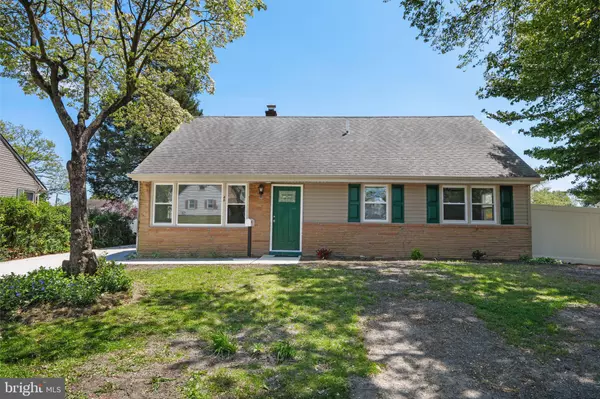For more information regarding the value of a property, please contact us for a free consultation.
481 BUCKNELL AVE Wenonah, NJ 08090
Want to know what your home might be worth? Contact us for a FREE valuation!

Our team is ready to help you sell your home for the highest possible price ASAP
Key Details
Sold Price $180,000
Property Type Single Family Home
Sub Type Detached
Listing Status Sold
Purchase Type For Sale
Square Footage 975 sqft
Price per Sqft $184
Subdivision Oak Valley
MLS Listing ID NJGL258610
Sold Date 06/30/20
Style Cape Cod,Ranch/Rambler
Bedrooms 3
Full Baths 1
HOA Y/N N
Abv Grd Liv Area 975
Originating Board BRIGHT
Year Built 1956
Annual Tax Amount $4,485
Tax Year 2019
Lot Size 7,705 Sqft
Acres 0.18
Lot Dimensions 67.00 x 115.00
Property Description
This is it! A beautifully renovated property ready to be called home. Whether you are just getting started or downsizing, this is the perfect fit. Out front you have your brand new concrete driveway and sidewalks. Nice sized concrete patio in the back, a great sized yard and brand new vinyl fencing. As soon as you step inside you will notice the brand new flooring throughout and neutral color scheme. Renovated kitchen, all new with full appliance package included! Check out that subway tile backsplash! And you are cooking with gas! Washer, Dryer included in laundry room just around the corner. Down the hall you have three nice sized bedrooms all with the same brand new flooring and a full updated bathroom. Double pane windows throughout. Upstairs could be the best part yet, a completely unfinished space making either great storage, or finish it off for added square feet. More special features include a 5 year old roof. Water heater 5 years old. Furnace and AC just 7 years old. Ready to make this property home? Schedule your private tour today. A 360 Virtual Tour can also be found here https://www.boxbrownie.com/360/?c=bdd8e2f5d1db6f27689682134f83eedbe52fffe3
Location
State NJ
County Gloucester
Area Deptford Twp (20802)
Zoning RES
Rooms
Other Rooms Living Room, Bedroom 2, Bedroom 3, Kitchen, Bedroom 1, Laundry, Attic
Main Level Bedrooms 3
Interior
Interior Features Attic, Ceiling Fan(s), Combination Dining/Living, Entry Level Bedroom, Kitchen - Eat-In, Upgraded Countertops
Heating Forced Air
Cooling Central A/C
Equipment Built-In Microwave, Built-In Range, Dishwasher, Disposal, Dryer, Refrigerator, Washer, Water Heater
Fireplace N
Window Features Double Pane
Appliance Built-In Microwave, Built-In Range, Dishwasher, Disposal, Dryer, Refrigerator, Washer, Water Heater
Heat Source Natural Gas
Laundry Main Floor
Exterior
Exterior Feature Patio(s)
Garage Spaces 2.0
Fence Vinyl
Water Access N
Roof Type Architectural Shingle
Accessibility None
Porch Patio(s)
Total Parking Spaces 2
Garage N
Building
Lot Description Level, Front Yard, Rear Yard
Story 1
Sewer Public Sewer
Water Public
Architectural Style Cape Cod, Ranch/Rambler
Level or Stories 1
Additional Building Above Grade, Below Grade
New Construction N
Schools
School District Deptford Township Public Schools
Others
Senior Community No
Tax ID 02-00535-00007
Ownership Fee Simple
SqFt Source Assessor
Acceptable Financing Cash, Conventional, FHA, VA
Listing Terms Cash, Conventional, FHA, VA
Financing Cash,Conventional,FHA,VA
Special Listing Condition Standard
Read Less

Bought with Kelli A Ciancaglini • Keller Williams Hometown
GET MORE INFORMATION




