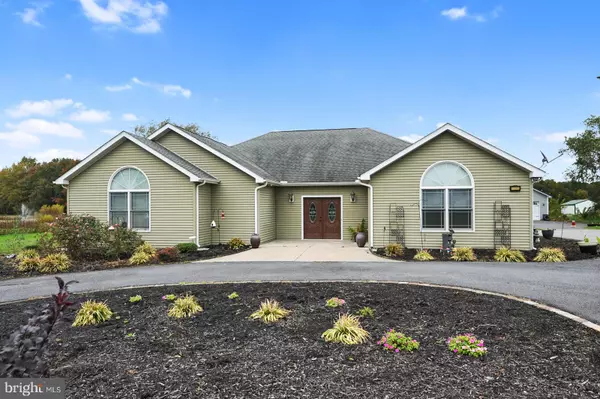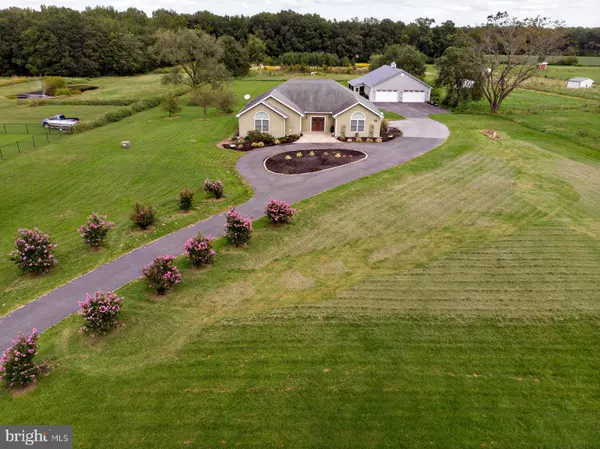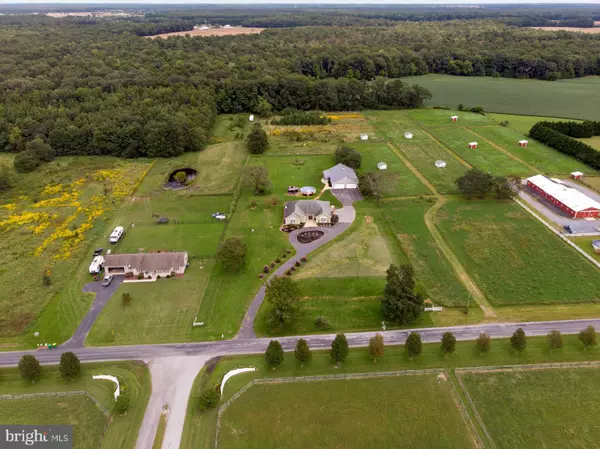For more information regarding the value of a property, please contact us for a free consultation.
648 BLACK SWAMP RD Felton, DE 19943
Want to know what your home might be worth? Contact us for a FREE valuation!

Our team is ready to help you sell your home for the highest possible price ASAP
Key Details
Sold Price $470,000
Property Type Single Family Home
Sub Type Detached
Listing Status Sold
Purchase Type For Sale
Square Footage 2,319 sqft
Price per Sqft $202
Subdivision None Available
MLS Listing ID DEKT242008
Sold Date 01/29/21
Style Ranch/Rambler
Bedrooms 3
Full Baths 2
Half Baths 1
HOA Y/N N
Abv Grd Liv Area 2,319
Originating Board BRIGHT
Year Built 2010
Annual Tax Amount $1,379
Tax Year 2020
Lot Size 4.200 Acres
Acres 4.2
Lot Dimensions 1.00 x 0.00
Property Description
R-11606 WELCOME HOME! This property has ALL the upgrades on over 4 acres of land with endless possibilities! Bring your horses, livestock, dream of gardening or any other ideas to bring this property to it's full potential! As you pull down the extended driveway, you will notice how the home has been strategically placed for privacy. As you enter through the unique double doors and into the foyer, the formal dining area is directly in front with maintenance free wood floors. Entering into the gourmet kitchen you will notice an open floor plan for the kitchen, eat-in kitchen area, living room and small room perfect for a flex space. The space is ideal for entertaining or enjoying time with family and friends while overlooking the spacious backyard from both sets of double doors. The master suite offers upgrades galore! Maintenance free floor (wood/tile), a luxury master bathroom that includes a shower and sauna, upgraded cabinets and a huge walk-in closet. Have you ever wanted a THEATRE in your home? This is the home for you! All equipment conveys with the home including the screen, projector, sound equipment and recliners. Outside you will find an enormous pole building (60x40) with concrete floor and electric. The front of the building has an unfinished area with two double door garage doors. 40x25 of the building is finished with a bathroom and kitchen. Upgrades include: geothermal heat, new water pump, tankless hot water heater, new carpet in pole building, freshly painted walls, theatre, sauna, luxury shower, granite, stainless appliances and the list goes ON! Add this home to your tour today to see this beauty in person! Virtual tour available at: https://www.asteroommls.com/pviewer?token=2G-YCFk4SEyBvTrMQZVlcg&hideleadgen=1&autorotation=1&defaultviewdollhouse=1&showdollhousehotspot=1
Location
State DE
County Kent
Area Lake Forest (30804)
Zoning AC
Rooms
Main Level Bedrooms 3
Interior
Hot Water Bottled Gas
Heating Forced Air
Cooling Central A/C
Fireplace N
Heat Source Geo-thermal
Exterior
Parking Features Garage - Side Entry, Garage - Front Entry, Garage Door Opener
Garage Spaces 6.0
Pool Above Ground
Water Access N
Accessibility 2+ Access Exits, 32\"+ wide Doors, Level Entry - Main, No Stairs
Attached Garage 2
Total Parking Spaces 6
Garage Y
Building
Story 1
Foundation Slab
Sewer On Site Septic
Water Well
Architectural Style Ranch/Rambler
Level or Stories 1
Additional Building Above Grade, Below Grade
New Construction N
Schools
School District Lake Forest
Others
Senior Community No
Tax ID MN-00-14700-01-1005-000
Ownership Fee Simple
SqFt Source Assessor
Special Listing Condition Standard
Read Less

Bought with Debbie Gawel • BHHS Fox & Roach-Christiana
GET MORE INFORMATION




