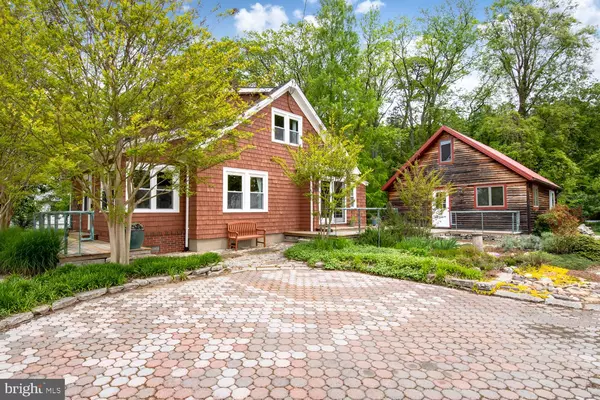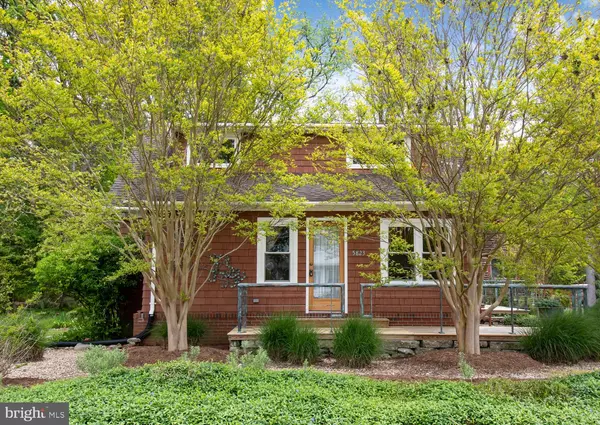For more information regarding the value of a property, please contact us for a free consultation.
5823 S HAWTHORNE AVE Rock Hall, MD 21661
Want to know what your home might be worth? Contact us for a FREE valuation!

Our team is ready to help you sell your home for the highest possible price ASAP
Key Details
Sold Price $290,500
Property Type Single Family Home
Sub Type Detached
Listing Status Sold
Purchase Type For Sale
Square Footage 1,438 sqft
Price per Sqft $202
Subdivision Rock Hall
MLS Listing ID MDKE116546
Sold Date 06/24/20
Style Cape Cod
Bedrooms 3
Full Baths 2
HOA Y/N N
Abv Grd Liv Area 1,438
Originating Board BRIGHT
Year Built 1933
Annual Tax Amount $2,507
Tax Year 2019
Lot Size 0.319 Acres
Acres 0.32
Property Description
This 3 Bedroom Home with Guest Cottage is very unique. It has been renovated with the highest quality upgrades. The wood floors and trim have been restored through out the entire house . The house is full of light. Every room has it's own charm, while idealistically using every bit of space. The 28' X 23' Guest Cottage w/Loft is equally the same quality. Mini-Split heating and air conditioning recently installed makes this user friendly all year long. The house has propane heat and tankless hot water. The lawn is breath taking with many varieties of flowers and mature landscaping. Walking distance to Marinas, Public Landings, Restaurants, Main Street shopping and more.
Location
State MD
County Kent
Zoning R-1
Rooms
Other Rooms Living Room, Dining Room, Sitting Room, Bedroom 2, Bedroom 3, Kitchen, Foyer, Bedroom 1, Bathroom 1, Bathroom 2
Main Level Bedrooms 1
Interior
Interior Features Built-Ins, Ceiling Fan(s), Dining Area, Efficiency, Exposed Beams, Floor Plan - Traditional, Kitchen - Island, Pantry, Recessed Lighting, Soaking Tub, Upgraded Countertops, Wainscotting, Walk-in Closet(s), Wood Floors, Other
Hot Water Electric, Tankless
Heating Energy Star Heating System
Cooling Heat Pump(s), Ductless/Mini-Split, Central A/C
Flooring Ceramic Tile, Hardwood
Equipment Dryer - Front Loading, Exhaust Fan, Instant Hot Water, Oven/Range - Gas, Stainless Steel Appliances, Washer - Front Loading, Washer/Dryer Stacked, Water Heater - Tankless, Refrigerator
Window Features Wood Frame,Energy Efficient
Appliance Dryer - Front Loading, Exhaust Fan, Instant Hot Water, Oven/Range - Gas, Stainless Steel Appliances, Washer - Front Loading, Washer/Dryer Stacked, Water Heater - Tankless, Refrigerator
Heat Source Propane - Leased, Electric
Exterior
Exterior Feature Deck(s), Wrap Around
Utilities Available Propane
Water Access N
Roof Type Shingle,Metal
Accessibility None
Porch Deck(s), Wrap Around
Garage N
Building
Story 2
Foundation Crawl Space
Sewer Public Sewer
Water Public
Architectural Style Cape Cod
Level or Stories 2
Additional Building Above Grade, Below Grade
Structure Type Beamed Ceilings,Dry Wall,Wood Ceilings
New Construction N
Schools
Elementary Schools Rock Hall
Middle Schools Chestertown
High Schools Worton
School District Kent County Public Schools
Others
Senior Community No
Tax ID 1505023173
Ownership Fee Simple
SqFt Source Assessor
Special Listing Condition Standard
Read Less

Bought with Christine A Burgess • Keller Williams Select Realtors



