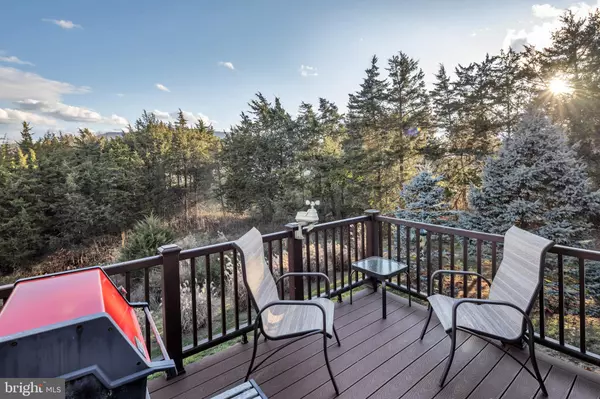For more information regarding the value of a property, please contact us for a free consultation.
79-D-4 LOGAN CIR Strasburg, VA 22657
Want to know what your home might be worth? Contact us for a FREE valuation!

Our team is ready to help you sell your home for the highest possible price ASAP
Key Details
Sold Price $230,000
Property Type Townhouse
Sub Type End of Row/Townhouse
Listing Status Sold
Purchase Type For Sale
Square Footage 1,392 sqft
Price per Sqft $165
Subdivision Signal Knolls
MLS Listing ID VASH117926
Sold Date 02/13/20
Style Traditional
Bedrooms 3
Full Baths 3
HOA Fees $140/mo
HOA Y/N Y
Abv Grd Liv Area 1,392
Originating Board BRIGHT
Year Built 2004
Annual Tax Amount $1,751
Tax Year 2019
Property Description
Beautiful well maintained patio home with finished, walkout basement. Pretty view of the mountain from the open concept living and dining room. The main level has hardwood floors and quartz countertops in the kitchen. The master suite bathroom has been remodeled to be handicap friendly. The game room is spacious and pool table conveys!!! Don't worry about getting wet after you park in the garage there is a direct entrance into the main home. You will be pleasantly surprised with the roominess of this home and feeling of privacy. Easy access to local restaurants and Interstate 81 .
Location
State VA
County Shenandoah
Zoning R 3
Rooms
Other Rooms Dining Room, Primary Bedroom, Bedroom 2, Bedroom 3, Kitchen, Game Room, Family Room, Exercise Room, Laundry, Office, Workshop
Basement Full, Fully Finished, Outside Entrance, Rear Entrance, Windows, Workshop, Interior Access
Main Level Bedrooms 2
Interior
Interior Features Floor Plan - Traditional, Upgraded Countertops, Window Treatments, Wood Floors
Hot Water Electric
Heating Heat Pump(s)
Cooling Central A/C
Equipment Built-In Microwave, Oven/Range - Electric, Refrigerator, Dishwasher, Dryer - Electric, Washer
Fireplace N
Appliance Built-In Microwave, Oven/Range - Electric, Refrigerator, Dishwasher, Dryer - Electric, Washer
Heat Source Electric
Laundry Main Floor
Exterior
Exterior Feature Deck(s)
Parking Features Garage - Front Entry
Garage Spaces 4.0
Amenities Available Common Grounds
Water Access N
View Mountain, Trees/Woods
Roof Type Shingle
Street Surface Paved
Accessibility Doors - Swing In, Mobility Improvements
Porch Deck(s)
Attached Garage 2
Total Parking Spaces 4
Garage Y
Building
Lot Description Backs to Trees
Story 2
Sewer Public Sewer
Water Public
Architectural Style Traditional
Level or Stories 2
Additional Building Above Grade, Below Grade
New Construction N
Schools
School District Shenandoah County Public Schools
Others
Pets Allowed Y
HOA Fee Include Lawn Maintenance,Sewer,Snow Removal,Trash,Water,Common Area Maintenance
Senior Community No
Tax ID 025C 07 035
Ownership Condominium
Special Listing Condition Standard
Pets Allowed Case by Case Basis
Read Less

Bought with Abby L Walters • Sager Real Estate
GET MORE INFORMATION




