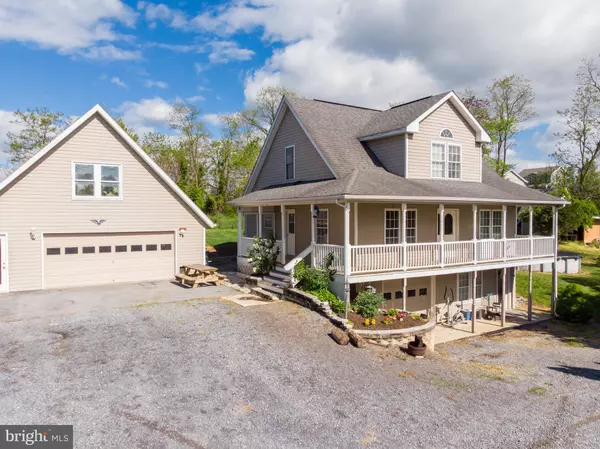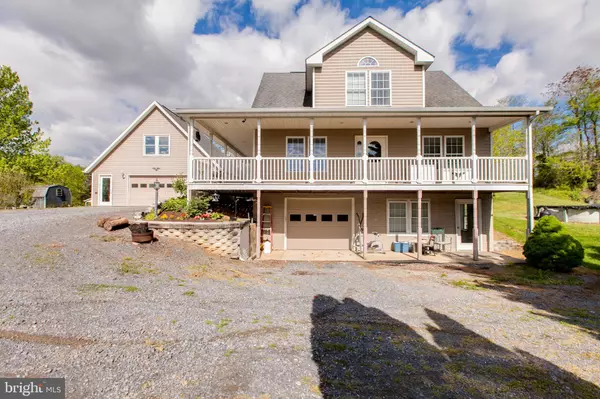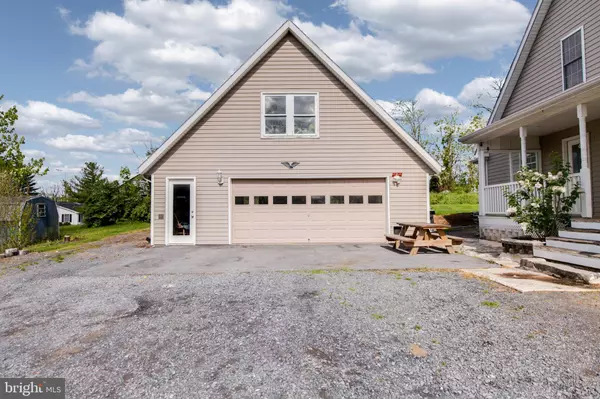For more information regarding the value of a property, please contact us for a free consultation.
37 DUBLIN Bunker Hill, WV 25413
Want to know what your home might be worth? Contact us for a FREE valuation!

Our team is ready to help you sell your home for the highest possible price ASAP
Key Details
Sold Price $245,000
Property Type Single Family Home
Sub Type Detached
Listing Status Sold
Purchase Type For Sale
Square Footage 2,500 sqft
Price per Sqft $98
Subdivision Doll Kane
MLS Listing ID WVBE176984
Sold Date 07/06/20
Style Cape Cod
Bedrooms 4
Full Baths 3
HOA Y/N N
Abv Grd Liv Area 1,785
Originating Board BRIGHT
Year Built 2003
Annual Tax Amount $1,175
Tax Year 2019
Lot Size 0.490 Acres
Acres 0.49
Property Description
Cape Cod w/ In-Law Suite & a detached 728 Sq. Ft. garage w/ a partially finished upper level bonus room & a wrap around covered porch! Your main level features natural oak hardwood flooring. Large living room w/ lots of windows for natural light. Upscale kitchen w/ custom cabinets, lots of counter space, huge pantry & a large dining room. Two large bedrooms on your main level share a full bath. The entire upper level is your master bedroom suite featuring vaulted ceilings, private laundry, walk-in closet, sitting area, palladian window & a private master bathroom suite w/ a sit-in tub for two & a separate shower. Lower level in-law suite is handicap assessable & features 715 finished Sq. Feet, kitchen w/ custom cabinets, dishwasher, built-in microwave, sink & lots of counter space, private bath w/ toilet, urinal & handicap assessable shower. Main level & master bedroom level both have propane powered floor radiant heat in addition to a heat pump. Main house has a 1 car garage although there are a total of 3 garage spaces including your detached two car garage. The detached two car garage has plumbing, a toilet, electricity, a partially finished bonus rec room on the upper level of the garage. The owners used this for a rec room w/ a pool table & foosball table. This could also be an office, bedroom or what ever your imagination desires. The property sits on a half acre w/ lots of green grass & a flat lot. There is a shed in the back right corner f the lot for storage. This property was thoughtfully built & cared for by the original owners. There are some 100% financing options for this property through USDA. Please call Craig Marsh for a private tour at 301-875-5978
Location
State WV
County Berkeley
Zoning 101
Rooms
Basement Full, Daylight, Partial, Front Entrance, Fully Finished, Garage Access, Heated, Improved, Walkout Level, Windows
Main Level Bedrooms 2
Interior
Interior Features 2nd Kitchen, Carpet, Ceiling Fan(s), Combination Kitchen/Dining, Dining Area, Floor Plan - Open, Kitchen - Eat-In, Kitchen - Table Space, Primary Bath(s), Pantry, Soaking Tub, Stall Shower
Hot Water Electric
Heating Heat Pump(s), Radiant
Cooling Central A/C
Flooring Carpet, Hardwood, Laminated, Vinyl
Equipment Built-In Microwave, Dryer, Refrigerator, Stove, Washer, Water Heater
Furnishings No
Fireplace N
Window Features Double Pane
Appliance Built-In Microwave, Dryer, Refrigerator, Stove, Washer, Water Heater
Heat Source Electric, Propane - Leased
Laundry Upper Floor
Exterior
Exterior Feature Porch(es), Roof, Wrap Around
Parking Features Garage - Front Entry, Garage Door Opener, Inside Access, Oversized
Garage Spaces 3.0
Water Access N
Roof Type Asphalt
Accessibility Wheelchair Mod
Porch Porch(es), Roof, Wrap Around
Attached Garage 1
Total Parking Spaces 3
Garage Y
Building
Story 3
Sewer Public Sewer
Water Public
Architectural Style Cape Cod
Level or Stories 3
Additional Building Above Grade, Below Grade
Structure Type Dry Wall,Vaulted Ceilings
New Construction N
Schools
School District Berkeley County Schools
Others
Pets Allowed Y
Senior Community No
Tax ID 079008100050000
Ownership Fee Simple
SqFt Source Assessor
Security Features Smoke Detector
Acceptable Financing Cash, Conventional, FHA, USDA, VA
Horse Property N
Listing Terms Cash, Conventional, FHA, USDA, VA
Financing Cash,Conventional,FHA,USDA,VA
Special Listing Condition Standard
Pets Allowed Cats OK, Dogs OK
Read Less

Bought with Sonia Price • RE/MAX 1st Realty



