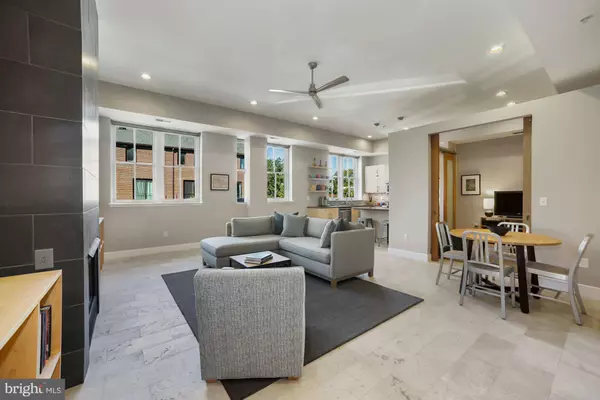For more information regarding the value of a property, please contact us for a free consultation.
1741 JOHNSON AVE NW #202 Washington, DC 20009
Want to know what your home might be worth? Contact us for a FREE valuation!

Our team is ready to help you sell your home for the highest possible price ASAP
Key Details
Sold Price $755,000
Property Type Condo
Sub Type Condo/Co-op
Listing Status Sold
Purchase Type For Sale
Square Footage 1,064 sqft
Price per Sqft $709
Subdivision Logan Circle
MLS Listing ID DCDC489648
Sold Date 11/12/20
Style Unit/Flat
Bedrooms 2
Full Baths 2
Condo Fees $522/mo
HOA Y/N N
Abv Grd Liv Area 1,064
Originating Board BRIGHT
Year Built 1998
Annual Tax Amount $5,865
Tax Year 2019
Property Description
Nestled on a quiet one-way street in the heart of Logan Circle is 1741 Johnson Ave NW (just off 14th St NW between S and R Streets). Offering easy access to all that the city has to offer yet in a serene setting. Enjoy loft living in this expansive condo with soaring 11 feet ceilings, picturesque windows and beautiful Travertine tile floors. The primary bedroom features double closets and en-suite bathroom with dual vanities and walk-in shower. The spacious living room features a stunning fireplace with separate dining room seating. Adjacent is the bright Chef's kitchen with additional seating at the peninsula. The versatile second bedroom is currently used as a family room and a second full bathroom with tub/shower is accessible from the invitingly large entry foyer. Dupont Lofts was originally built in 1889 as a carriage repository and allegedly had subsequent uses as a book warehouse and car warehouse. It was lovingly restored in 1998 by renewed developer Wallace Tutt. The concrete building features only 14 units across three floors and includes an expansive roof deck for all residents to enjoy. Pet friendly. Rental friendly. $500 credit for using KVS Title. Unit 202 includes a large parking space in the garage with room for additional storage.
Location
State DC
County Washington
Zoning RA-2
Rooms
Other Rooms Living Room, Dining Room, Bedroom 2, Kitchen, Foyer, Bedroom 1, Bathroom 1, Bathroom 2
Main Level Bedrooms 2
Interior
Interior Features Ceiling Fan(s), Combination Dining/Living, Floor Plan - Open, Kitchen - Gourmet, Primary Bath(s), Recessed Lighting, Soaking Tub, Tub Shower, Upgraded Countertops, Window Treatments
Hot Water Electric
Heating Forced Air
Cooling Central A/C
Fireplaces Number 1
Fireplaces Type Gas/Propane
Equipment Built-In Microwave, Dishwasher, Disposal, Dryer, Exhaust Fan, Icemaker, Oven/Range - Electric, Refrigerator, Stainless Steel Appliances, Washer, Water Heater
Fireplace Y
Appliance Built-In Microwave, Dishwasher, Disposal, Dryer, Exhaust Fan, Icemaker, Oven/Range - Electric, Refrigerator, Stainless Steel Appliances, Washer, Water Heater
Heat Source Electric
Laundry Dryer In Unit, Washer In Unit
Exterior
Parking Features Additional Storage Area, Underground, Garage - Rear Entry
Garage Spaces 1.0
Parking On Site 1
Amenities Available Security, Other, Reserved/Assigned Parking
Water Access N
Accessibility None
Attached Garage 1
Total Parking Spaces 1
Garage Y
Building
Story 1
Unit Features Garden 1 - 4 Floors
Sewer Public Sewer
Water Public
Architectural Style Unit/Flat
Level or Stories 1
Additional Building Above Grade, Below Grade
New Construction N
Schools
School District District Of Columbia Public Schools
Others
Pets Allowed Y
HOA Fee Include Gas,Sewer,Trash,Water,Reserve Funds,Management,Ext Bldg Maint,Common Area Maintenance
Senior Community No
Tax ID 0207//2156
Ownership Condominium
Special Listing Condition Standard
Pets Allowed No Pet Restrictions
Read Less

Bought with Edward Y Carp • Compass
GET MORE INFORMATION




