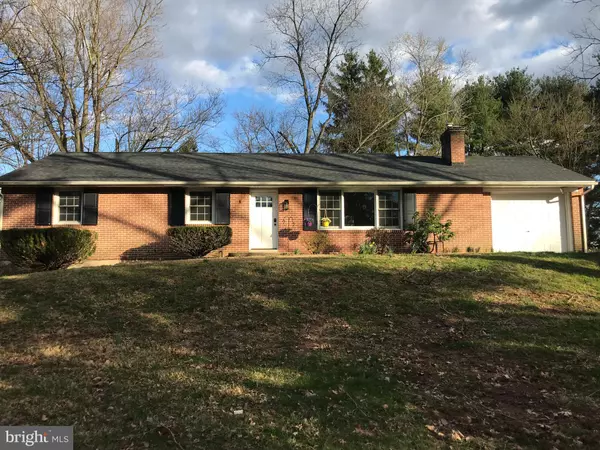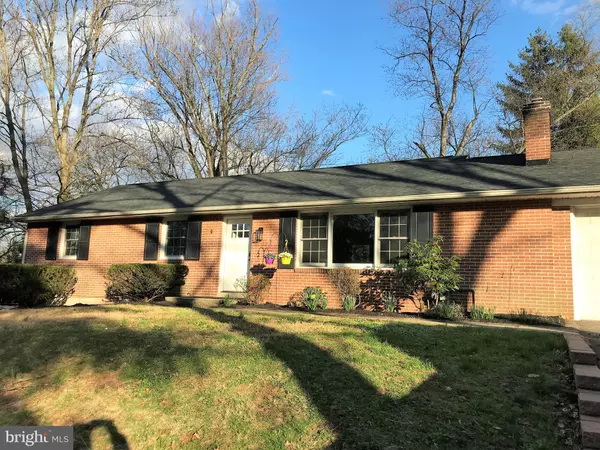For more information regarding the value of a property, please contact us for a free consultation.
315 E 9TH AVE Collegeville, PA 19426
Want to know what your home might be worth? Contact us for a FREE valuation!

Our team is ready to help you sell your home for the highest possible price ASAP
Key Details
Sold Price $365,100
Property Type Single Family Home
Sub Type Detached
Listing Status Sold
Purchase Type For Sale
Square Footage 2,226 sqft
Price per Sqft $164
Subdivision None Available
MLS Listing ID PAMC644482
Sold Date 05/15/20
Style Ranch/Rambler
Bedrooms 3
Full Baths 2
HOA Y/N N
Abv Grd Liv Area 1,476
Originating Board BRIGHT
Year Built 1961
Annual Tax Amount $4,752
Tax Year 2019
Lot Size 0.542 Acres
Acres 0.54
Lot Dimensions 112.00 x 0.00
Property Description
Welcome to 315 E Ninth Avenue! This newly renovated, three bedroom, two bath Ranch home, nestled on a little over a half acre is located in Collegeville Borough, where residents believe that it's probably the Best Little Borough in the World! Upon entering this home, you'll feel it's clean, organic vibe mixed with a bit of rustic flair. One of the first things you'll notice is the gorgeous hardwood flooring that runs continuously through the main floor of this this open concept floor plan. The living room offers neutrally painted walls, new LED recessed lighting, new flooring and a custom shiplap fireplace with a rustic mantle and beautiful built in cabinetry w/shelving. Continuing on to the kitchen and dining area, you will find crisp, white cabinetry contrasted with brand new granite countertops, all new appliance package, new LED lighting, and a functional breakfast bar to sit and enjoy your morning coffee. Right off the kitchen is a newly added space designed to function as a laundry room/mudroom/pantry with a laundry hookup. This space offers neutral walls ,a stunning, artesan tile floor, an entrance into the garage and just through the back door, sits your private patio perfect for those Summertime get togethers! Down the hall, you'll see the brand new hall bath with a custom, artesan style tile inlay in the shower. The three nice sized bedrooms offer ample closet space, neutrallly painted walls and brand new carpet. The Master bedroom includes a tastefully designed Master Bathroom with a beautiful indigo tile design in shower that pairs beautifully with the rich, navy vanity with white countertop and brushed nickel fixtures. Bring your ideas into this very large, fully finished basement with new paint, carpet and LED lighting. Perfect space for your mancave, media area, exercise space or play area. There is also a storage area and walk up exit out to back yard. Some other highlights of this home are a new roof installed in 2020, new Central Air installed 2020, close proximity to parks, transportation, shops, restaurants and Ursinus College. Make your appointment soon to see everything this home has to offer! Welcome Home!
Location
State PA
County Montgomery
Area Collegeville Boro (10604)
Zoning R1
Rooms
Other Rooms Living Room, Dining Room, Primary Bedroom, Bedroom 2, Bedroom 3, Kitchen, Basement, Laundry
Basement Full
Main Level Bedrooms 3
Interior
Interior Features Attic, Carpet, Ceiling Fan(s), Combination Kitchen/Dining, Combination Kitchen/Living, Crown Moldings, Family Room Off Kitchen, Floor Plan - Open, Primary Bath(s), Recessed Lighting, Pantry, Upgraded Countertops
Heating Baseboard - Hot Water
Cooling Central A/C
Fireplaces Number 1
Fireplaces Type Gas/Propane
Equipment Built-In Microwave, Dishwasher, Oven - Self Cleaning, Oven/Range - Gas
Fireplace Y
Window Features Replacement
Appliance Built-In Microwave, Dishwasher, Oven - Self Cleaning, Oven/Range - Gas
Heat Source Natural Gas
Laundry Main Floor
Exterior
Utilities Available Cable TV, Natural Gas Available
Water Access N
Accessibility None
Garage N
Building
Story 1
Sewer Public Sewer
Water Public
Architectural Style Ranch/Rambler
Level or Stories 1
Additional Building Above Grade, Below Grade
New Construction N
Schools
Elementary Schools South
Middle Schools Perkiomen Valley Middle School East
High Schools Perkiomen Valley
School District Perkiomen Valley
Others
Senior Community No
Tax ID 04-00-01312-007
Ownership Fee Simple
SqFt Source Assessor
Special Listing Condition Standard
Read Less

Bought with Melissa Anne Daddazio • EveryHome Realtors
GET MORE INFORMATION




