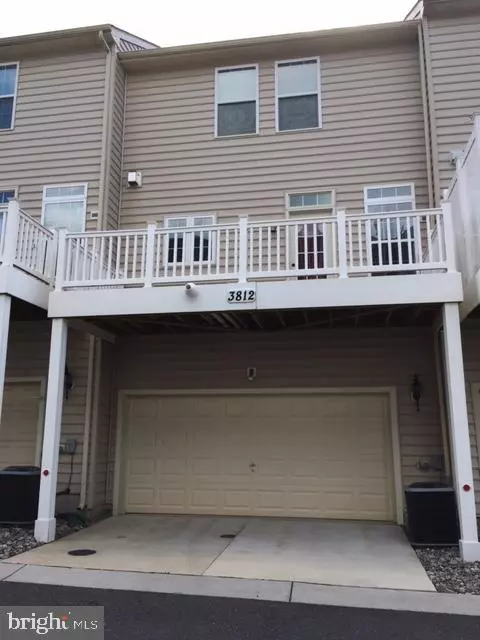For more information regarding the value of a property, please contact us for a free consultation.
3812 FORT LINCOLN DR NE Washington, DC 20018
Want to know what your home might be worth? Contact us for a FREE valuation!

Our team is ready to help you sell your home for the highest possible price ASAP
Key Details
Sold Price $580,000
Property Type Townhouse
Sub Type Interior Row/Townhouse
Listing Status Sold
Purchase Type For Sale
Square Footage 2,310 sqft
Price per Sqft $251
Subdivision Villages At Dakota Crossing
MLS Listing ID DCDC449262
Sold Date 03/31/20
Style Victorian
Bedrooms 4
Full Baths 2
Half Baths 1
HOA Fees $107/mo
HOA Y/N Y
Abv Grd Liv Area 1,680
Originating Board BRIGHT
Year Built 2012
Annual Tax Amount $3,902
Tax Year 2019
Lot Size 1,367 Sqft
Acres 0.03
Property Description
A stunningly modern home that has been well kept in the Villages at Dakota Crossing! Feel of suburbia within the city in a prime neighborhood with the convenience of the Shops at Dakota Crossing right across the street. Amenity-filled Fairgate model with spacious floor plan that offers: hardwood floors on entry level and living level * Bedroom/office on the first floor with large walk-in closet/storage room for reading books and office supplies* Rear load two-car garage with parking pad* Open gourmet kitchen with lots of cabinetry (featuring pull outs and a Lazy Suzy), Stainless steel GE appliances, walk-in pantry, and granite counters. *Spacious dining area that fits formal dining table. *Transom windows that fill rooms with sunlight and recessed lighting and French doors. *Gas fireplace in living room and pre-wiring for cable TV mount *Powder room on main level has hardwood floor and tall ceiling. *Master suite with vaulted ceiling and loft perfect for an additional sitting or exercise room, walk-in closet with plenty of shelving *Spa-like master bath with jetted soaking tub, separate shower and double vanity. * Second and third bedrooms with bath/shower combo. *Spacious composite deck * Short walk to the Shops at Dakota Crossing with Costco, Lowes, Chick-Fil-A, Starbucks, Dicks, Marshalls, plus more. *Walk to Fort Lincoln Park, tennis courts and recreation center with outdoor swimming pool. *Minutes from major thoroughfares. !t won t stay long!
Location
State DC
County Washington
Zoning R4
Interior
Interior Features Dining Area, Floor Plan - Open, Kitchen - Country, Kitchen - Island, Kitchen - Gourmet, Primary Bath(s), Soaking Tub, Spiral Staircase, Stall Shower, Upgraded Countertops, Walk-in Closet(s), Wood Floors, Built-Ins, WhirlPool/HotTub
Hot Water Natural Gas
Heating Central
Cooling Central A/C, Energy Star Cooling System
Fireplaces Number 1
Fireplaces Type Fireplace - Glass Doors
Equipment Dishwasher, Disposal, Dryer, Dryer - Electric, Dryer - Front Loading, Dryer - Gas, Energy Efficient Appliances, ENERGY STAR Clothes Washer, ENERGY STAR Dishwasher, ENERGY STAR Refrigerator, Exhaust Fan, Built-In Microwave, Oven - Self Cleaning, Oven/Range - Electric, Refrigerator, Stainless Steel Appliances, Washer - Front Loading
Fireplace Y
Window Features ENERGY STAR Qualified
Appliance Dishwasher, Disposal, Dryer, Dryer - Electric, Dryer - Front Loading, Dryer - Gas, Energy Efficient Appliances, ENERGY STAR Clothes Washer, ENERGY STAR Dishwasher, ENERGY STAR Refrigerator, Exhaust Fan, Built-In Microwave, Oven - Self Cleaning, Oven/Range - Electric, Refrigerator, Stainless Steel Appliances, Washer - Front Loading
Heat Source Natural Gas
Laundry Lower Floor
Exterior
Parking Features Garage Door Opener, Garage - Rear Entry
Garage Spaces 2.0
Water Access N
Accessibility None
Attached Garage 2
Total Parking Spaces 2
Garage Y
Building
Story Other
Sewer Public Sewer
Water Public
Architectural Style Victorian
Level or Stories Other
Additional Building Above Grade, Below Grade
New Construction N
Schools
School District District Of Columbia Public Schools
Others
Senior Community No
Tax ID 4327//0887
Ownership Fee Simple
SqFt Source Assessor
Acceptable Financing FHA, VA, Conventional
Listing Terms FHA, VA, Conventional
Financing FHA,VA,Conventional
Special Listing Condition Standard
Read Less

Bought with Michael James Mathis • Keller Williams Capital Properties
GET MORE INFORMATION




