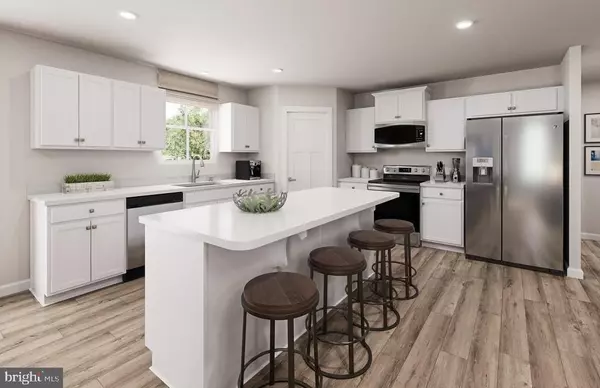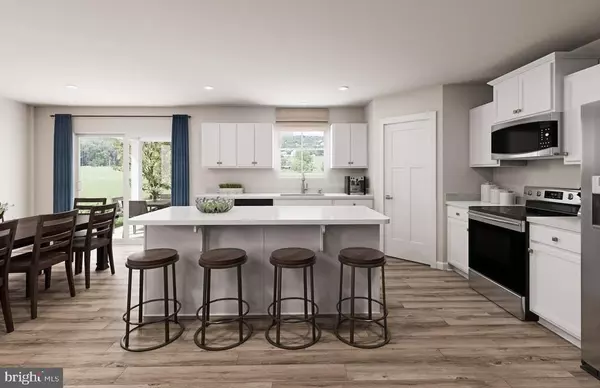For more information regarding the value of a property, please contact us for a free consultation.
407 STEEPLECHASE LN Pottstown, PA 19464
Want to know what your home might be worth? Contact us for a FREE valuation!

Our team is ready to help you sell your home for the highest possible price ASAP
Key Details
Sold Price $393,995
Property Type Single Family Home
Sub Type Detached
Listing Status Sold
Purchase Type For Sale
Square Footage 1,723 sqft
Price per Sqft $228
Subdivision Spring Valley Farm
MLS Listing ID PAMC665362
Sold Date 03/23/21
Style Ranch/Rambler
Bedrooms 3
Full Baths 2
HOA Fees $165/mo
HOA Y/N Y
Abv Grd Liv Area 1,723
Originating Board BRIGHT
Year Built 2020
Tax Year 2020
Lot Dimensions 0X0
Property Description
*Now holding in person appointments/showings. Introducing the all new Eden Cay floorplan! This open-concept spacious floor plan has everything you need! The large kitchen includes a huge island with granite countertops, a walk-in pantry, lazy susan, pull out trash, and GE stainless steel appliances! The large dinette is the perfect space to host all your family gatherings and holidays. The owner's retreat has a luxury bath with large walk-in shower, dual vanity, and huge walk-in closet! 2 other large bedrooms are the perfect place for guests or an office. The Eden Cay is for those that want a traditional and relaxed lifestyle. Also make sure to ask about our basement and outdoor living options!
Location
State PA
County Montgomery
Area Lower Pottsgrove Twp (10642)
Zoning RESIDENTIAL
Rooms
Other Rooms Living Room, Dining Room, Primary Bedroom, Bedroom 2, Kitchen, Bedroom 1, Laundry, Bathroom 1, Bathroom 2
Basement Unfinished
Main Level Bedrooms 3
Interior
Interior Features Primary Bath(s), Kitchen - Eat-In, Floor Plan - Open, Kitchen - Island, Pantry, Walk-in Closet(s)
Hot Water Natural Gas
Heating Forced Air
Cooling Central A/C
Flooring Fully Carpeted, Vinyl, Ceramic Tile
Equipment Built-In Range, Dishwasher, Energy Efficient Appliances, Built-In Microwave, Stainless Steel Appliances, Refrigerator
Fireplace N
Window Features Energy Efficient
Appliance Built-In Range, Dishwasher, Energy Efficient Appliances, Built-In Microwave, Stainless Steel Appliances, Refrigerator
Heat Source Natural Gas
Laundry Main Floor
Exterior
Parking Features Garage - Front Entry
Garage Spaces 2.0
Utilities Available Cable TV
Amenities Available Club House
Water Access N
Accessibility None
Attached Garage 2
Total Parking Spaces 2
Garage Y
Building
Story 1
Sewer Public Sewer
Water Public
Architectural Style Ranch/Rambler
Level or Stories 1
Additional Building Above Grade
New Construction Y
Schools
School District Pottsgrove
Others
Pets Allowed Y
HOA Fee Include Common Area Maintenance,Lawn Maintenance,Snow Removal,Trash
Senior Community No
Tax ID 42-00-02663-34-5
Ownership Fee Simple
SqFt Source Estimated
Acceptable Financing Cash, Conventional, FHA, VA
Listing Terms Cash, Conventional, FHA, VA
Financing Cash,Conventional,FHA,VA
Special Listing Condition Standard
Pets Allowed Case by Case Basis, Number Limit
Read Less

Bought with Diane Murray • BHHS Fox & Roach-Collegeville
GET MORE INFORMATION




