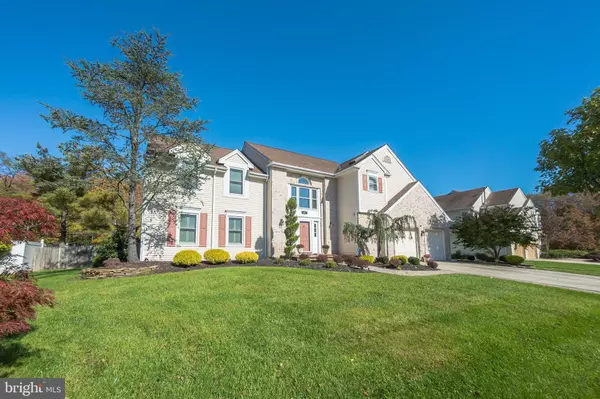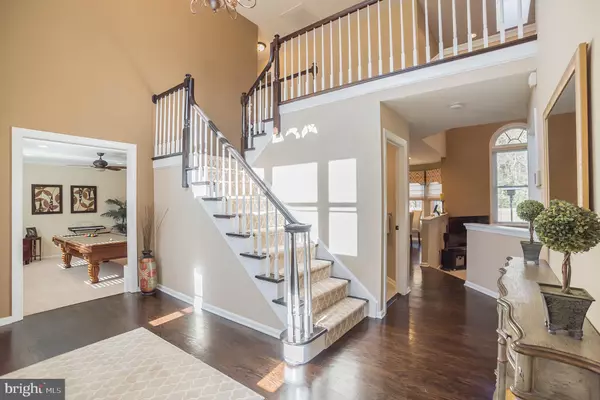For more information regarding the value of a property, please contact us for a free consultation.
21 FULTON DR Mount Laurel, NJ 08054
Want to know what your home might be worth? Contact us for a FREE valuation!

Our team is ready to help you sell your home for the highest possible price ASAP
Key Details
Sold Price $472,000
Property Type Single Family Home
Sub Type Detached
Listing Status Sold
Purchase Type For Sale
Square Footage 2,896 sqft
Price per Sqft $162
Subdivision Laurel Knoll East
MLS Listing ID NJBL359984
Sold Date 01/10/20
Style Colonial
Bedrooms 4
Full Baths 2
Half Baths 1
HOA Y/N N
Abv Grd Liv Area 2,896
Originating Board BRIGHT
Year Built 1988
Annual Tax Amount $10,947
Tax Year 2019
Lot Size 0.459 Acres
Acres 0.46
Lot Dimensions 0.00 x 0.00
Property Description
Spacious and Move In Ready ! 4 bed 2 1/2 bath luxury home situated on premium lot backing to preserved woods in highly desirable neighborhood close to great schools, all major highways, shopping and restaurants. Fully updated, well maintained and completely turn-key with new flooring, bathrooms, energy efficient doors and windows, (2) HVAC units, water heater, LED lighting, and newer roof, siding and kitchen. Enter the dramatic foyer to reveal soaring cathedral ceilings, chandelier and natural light. Downstairs, the open floorplan features beautiful dark walnut wood floors leading to an impressive gourmet kitchen with granite, center island, stainless steel appliances, huge walk-in-pantry and eat-in-kitchen. The spacious family room is bright and airy with palladium windows and skylights, wood burning fireplace and new luxury carpet with a touch of cashmere and the latest anti-stain technology. Continue through French doors to the formal office/bonus room/sunroom with hardwood floors and two sets of new sliding glass doors that open to outdoors.Large living room with built in storage/seating and plantation shutters and a formal dining room with hardwood floors and French doors leads to huge backyard deck with ambient LED lighting. New laundry room and powder room and huge walk in coat closet complete the downstairs.Head up the dramatic staircase to a wide hallway and find the master retreat on its own wing. As you enter through double doors the large master bedroom with new plush, stain-proof carpet features a large sitting area with ventless fireplace, chandelier, Juliette veranda with a view of the entire house and crown molding. Additional double doors take you to the designer master bathroom with solid custom Thomasville cabinetry, double vanity, marble top, an enormous frameless glass hybrid steam-shower with wall jets, built-in storage and seating, rain-shower and handheld shower heads. Relax in the extra-large jetted hydrotherapy tub with water heating system. Skylight, natural stone, glass and porcelain throughout take you to the spa every day. The walk-in master closet features custom solid wood shelving and organization systems.The remaining 3 bedrooms upstairs are spacious, feature new neutral plush stain proof carpet, large closets and are served by a large luxury finished bathroom with double vanity, granite top, tile floor, framed mirror and new fixtures.The property features an oversized 2-car garage with keypad entry, built-in ceiling mounting storage, electronic vehicle/Tesla charger. Outdoors, enjoy a wide and open well-maintained grassy yard with professional landscaping, irrigation system, large raised garden area and expansive paver patio that wraps around the entire home. Advanced home security system with color information screen.
Location
State NJ
County Burlington
Area Mount Laurel Twp (20324)
Zoning RESIDENTIAL
Rooms
Other Rooms Living Room, Dining Room, Primary Bedroom, Sitting Room, Bedroom 2, Bedroom 3, Kitchen, Family Room, Bedroom 1, Sun/Florida Room, Laundry
Interior
Interior Features Breakfast Area, Family Room Off Kitchen, Kitchen - Island, Pantry, Recessed Lighting, Sprinkler System, Walk-in Closet(s), WhirlPool/HotTub, Wood Floors, Attic, Carpet, Crown Moldings, Kitchen - Eat-In, Primary Bath(s)
Hot Water Natural Gas
Heating Forced Air
Cooling Central A/C
Flooring Hardwood, Carpet, Ceramic Tile
Fireplaces Number 1
Fireplaces Type Brick
Equipment Dishwasher, Disposal, Oven - Self Cleaning, Oven/Range - Gas, Refrigerator, Stainless Steel Appliances
Fireplace Y
Appliance Dishwasher, Disposal, Oven - Self Cleaning, Oven/Range - Gas, Refrigerator, Stainless Steel Appliances
Heat Source Natural Gas
Laundry Main Floor
Exterior
Exterior Feature Patio(s), Deck(s)
Parking Features Garage - Front Entry, Garage Door Opener, Inside Access
Garage Spaces 4.0
Fence Wood
Utilities Available Under Ground
Water Access N
Accessibility None
Porch Patio(s), Deck(s)
Attached Garage 2
Total Parking Spaces 4
Garage Y
Building
Lot Description Backs to Trees, Front Yard, Level, Open, Rear Yard
Story 2
Foundation Crawl Space
Sewer Public Sewer
Water Public
Architectural Style Colonial
Level or Stories 2
Additional Building Above Grade, Below Grade
New Construction N
Schools
High Schools Lenape H.S.
School District Mount Laurel Township Public Schools
Others
Senior Community No
Tax ID 24-00601 07-00011
Ownership Fee Simple
SqFt Source Assessor
Security Features Security System
Acceptable Financing Conventional, FHA, Cash, VA
Listing Terms Conventional, FHA, Cash, VA
Financing Conventional,FHA,Cash,VA
Special Listing Condition Standard
Read Less

Bought with Michael Thornton • BHHS Fox & Roach-Mt Laurel
GET MORE INFORMATION




