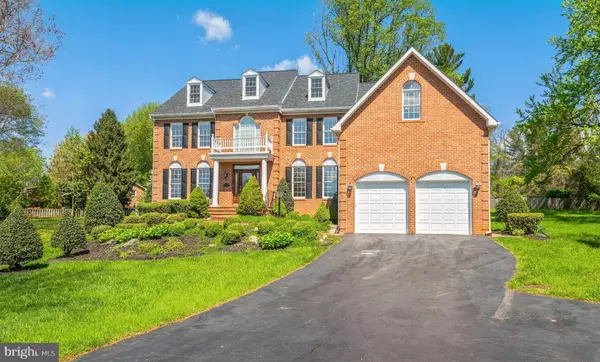For more information regarding the value of a property, please contact us for a free consultation.
7806-A BIRNAM WOOD DR Mclean, VA 22102
Want to know what your home might be worth? Contact us for a FREE valuation!

Our team is ready to help you sell your home for the highest possible price ASAP
Key Details
Sold Price $1,300,000
Property Type Single Family Home
Sub Type Detached
Listing Status Sold
Purchase Type For Sale
Square Footage 5,752 sqft
Price per Sqft $226
Subdivision Mc Lean Hamlet
MLS Listing ID VAFX1123732
Sold Date 09/28/20
Style Colonial
Bedrooms 5
Full Baths 5
HOA Y/N N
Abv Grd Liv Area 4,707
Originating Board BRIGHT
Year Built 1994
Annual Tax Amount $14,328
Tax Year 2020
Lot Size 0.450 Acres
Acres 0.45
Property Description
OPEN THIS SUNDAY FROM 2-4. COME TAKE A TOUR, YOU WILL BE GLAD YOU DID! FOR THE BUYER THAT APPRECIATES THE FINER THINGS IN LIFE, THIS FABULOUS HOME HAS SOMETHING FOR EVERYONE. Stunning Colonial built by Chadsworth homes in sought after Birnam Woods, majestically sighted on a private drive of Luxury Custom Homes just minutes to Metro, Tyson's, Spring Hill Rec Center, Wolf Trap, the Beltway, Dulles and Regan Airports, world class schools, shopping, dining, entertainment and the list goes on and on. This 5 Bedroom, 5 Bath home boasts quality construction and meticulous attention to detail with hardwood floors, custom moldings, sun room addition, top of the line finishes and materials throughout it's almost 6000 square feet. Spacious, sparkling, light filled open floorplan that's move-in-ready. Low maintance exterior with 3 sides brick, NEW roof and large private yard complete this custom home. Make sure to take the video tour. PLEASE PUT ON YOUR MASK AND COME TOUR THIS WONDERFUL HOME TODAY!
Location
State VA
County Fairfax
Zoning 120
Rooms
Other Rooms Living Room, Dining Room, Primary Bedroom, Bedroom 2, Bedroom 3, Bedroom 4, Bedroom 5, Kitchen, Family Room, Foyer, Breakfast Room, Sun/Florida Room, Exercise Room, Laundry, Other, Office, Recreation Room, Workshop, Bathroom 1, Bathroom 2, Bathroom 3, Hobby Room, Primary Bathroom
Basement Full, Connecting Stairway, Daylight, Partial, Heated, Outside Entrance, Sump Pump, Walkout Stairs
Main Level Bedrooms 1
Interior
Interior Features Additional Stairway, Attic, Breakfast Area, Built-Ins, Carpet, Crown Moldings, Dining Area, Double/Dual Staircase, Entry Level Bedroom, Family Room Off Kitchen, Floor Plan - Open, Formal/Separate Dining Room, Kitchen - Eat-In, Kitchen - Gourmet, Kitchen - Island, Kitchen - Table Space, Primary Bath(s), Pantry, Recessed Lighting, Soaking Tub, Tub Shower, Upgraded Countertops, Walk-in Closet(s), Wood Floors
Hot Water Natural Gas
Heating Forced Air, Zoned, Heat Pump - Electric BackUp
Cooling Central A/C, Zoned
Flooring Carpet, Ceramic Tile, Hardwood
Fireplaces Number 1
Fireplaces Type Fireplace - Glass Doors, Mantel(s)
Equipment Built-In Microwave, Dishwasher, Disposal, Dryer, Exhaust Fan, Icemaker, Oven/Range - Electric, Refrigerator, Washer, Water Heater
Furnishings No
Fireplace Y
Window Features Double Hung,Double Pane,Palladian
Appliance Built-In Microwave, Dishwasher, Disposal, Dryer, Exhaust Fan, Icemaker, Oven/Range - Electric, Refrigerator, Washer, Water Heater
Heat Source Natural Gas, Electric
Laundry Main Floor
Exterior
Exterior Feature Deck(s)
Parking Features Garage - Front Entry, Garage Door Opener
Garage Spaces 2.0
Water Access N
Roof Type Architectural Shingle
Accessibility Other
Porch Deck(s)
Attached Garage 2
Total Parking Spaces 2
Garage Y
Building
Lot Description Cul-de-sac, Landscaping, No Thru Street, Rear Yard, SideYard(s)
Story 3
Sewer Public Sewer
Water Public
Architectural Style Colonial
Level or Stories 3
Additional Building Above Grade, Below Grade
New Construction N
Schools
Elementary Schools Spring Hill
Middle Schools Cooper
High Schools Langley
School District Fairfax County Public Schools
Others
Pets Allowed Y
Senior Community No
Tax ID 0292 01 0032B
Ownership Fee Simple
SqFt Source Assessor
Security Features Security System
Horse Property N
Special Listing Condition Standard
Pets Allowed Number Limit
Read Less

Bought with Khalil Alexander El-Ghoul • Glass House Real Estate
GET MORE INFORMATION




