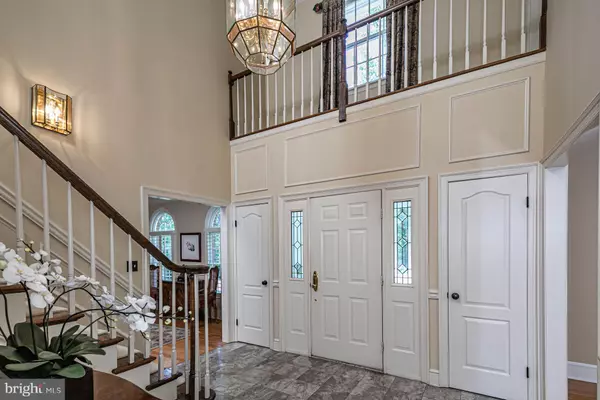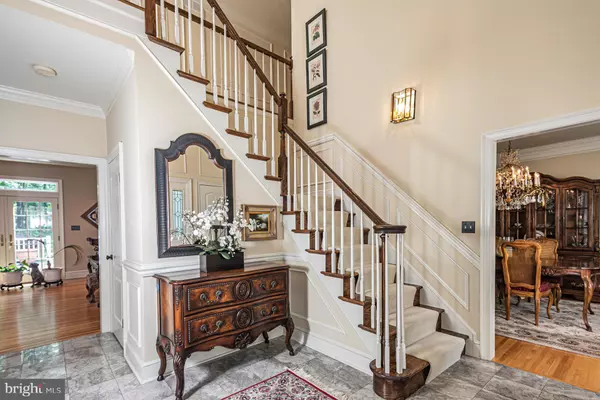For more information regarding the value of a property, please contact us for a free consultation.
265 CHERRY HILL RD Princeton, NJ 08540
Want to know what your home might be worth? Contact us for a FREE valuation!

Our team is ready to help you sell your home for the highest possible price ASAP
Key Details
Sold Price $1,150,000
Property Type Single Family Home
Sub Type Detached
Listing Status Sold
Purchase Type For Sale
Subdivision None Available
MLS Listing ID NJME294604
Sold Date 07/16/20
Style Colonial
Bedrooms 4
Full Baths 4
Half Baths 1
HOA Y/N N
Originating Board BRIGHT
Year Built 1990
Annual Tax Amount $29,770
Tax Year 2020
Lot Size 4.000 Acres
Acres 4.0
Lot Dimensions 0.00 x 0.00
Property Description
Graciousness in the woods! Towering oak trees and a rambling 4 acres surround this executive Colonial, creating rare and coveted privacy for a home so close to downtown Princeton. It's an elegant approach: a circular drive, warm brick cladding, and a white demilune porch, and no less impressive inside: 5 fireplaces, impactful millwork, and hardwoods, plus all the room you'll need and then some! Refined formal rooms abut a 2-story foyer, but it's the sweep of rooms at the back of the house that brings comfort to new heights: a cathedral sun room with bookcase-framed window seat, a fireside family room, updated powder room, and a cherry and granite kitchen with fine stainless appliances and its own fireplace. Tuck into the study or office suite when you need a bit of quiet, or head upstairs, where 2 bedrooms share a dramatic 2-story bath, and 2 suites,including a stately master down its own private hallway, with a sitting room, room-sized closet, and a modern bath with a freestanding tub. A bonus room caps the home with hardwoods and light. Be sure to click on the video link to view the video tour of this property!
Location
State NJ
County Mercer
Area Princeton (21114)
Zoning RESIDENTIAL
Rooms
Other Rooms Living Room, Dining Room, Primary Bedroom, Bedroom 2, Bedroom 3, Bedroom 4, Kitchen, Family Room, Foyer, Study, Sun/Florida Room, Laundry, Office, Bathroom 1, Bathroom 2, Bathroom 3, Bonus Room, Primary Bathroom, Half Bath
Basement Full
Interior
Interior Features Laundry Chute, Recessed Lighting, Skylight(s), Soaking Tub, Stall Shower, Wood Floors, Window Treatments, Wet/Dry Bar, Walk-in Closet(s), Upgraded Countertops, Tub Shower, Primary Bath(s), Kitchen - Table Space, Kitchen - Island, Kitchen - Gourmet, Kitchen - Eat-In, Intercom, Floor Plan - Traditional, Family Room Off Kitchen, Crown Moldings, Chair Railings, Central Vacuum, Cedar Closet(s), Carpet, Built-Ins, Breakfast Area, Other
Heating Forced Air
Cooling Central A/C
Flooring Hardwood, Marble, Ceramic Tile, Carpet
Fireplaces Number 5
Equipment Built-In Microwave, Cooktop, Central Vacuum, Dishwasher, Dryer, Dryer - Front Loading, Extra Refrigerator/Freezer, Microwave, Intercom, Oven - Self Cleaning, Oven - Wall, Refrigerator, Washer - Front Loading, Washer
Fireplace Y
Appliance Built-In Microwave, Cooktop, Central Vacuum, Dishwasher, Dryer, Dryer - Front Loading, Extra Refrigerator/Freezer, Microwave, Intercom, Oven - Self Cleaning, Oven - Wall, Refrigerator, Washer - Front Loading, Washer
Heat Source Natural Gas
Laundry Main Floor
Exterior
Parking Features Garage - Side Entry, Garage Door Opener, Inside Access, Oversized
Garage Spaces 3.0
Water Access N
Accessibility None
Attached Garage 3
Total Parking Spaces 3
Garage Y
Building
Story 3
Sewer Public Sewer
Water Public
Architectural Style Colonial
Level or Stories 3
Additional Building Above Grade, Below Grade
New Construction N
Schools
Elementary Schools Community Park E.S.
Middle Schools John Witherspoon M.S.
High Schools Princeton H.S.
School District Princeton Regional Schools
Others
Senior Community No
Tax ID 14-04002-00022
Ownership Fee Simple
SqFt Source Assessor
Security Features Carbon Monoxide Detector(s),Fire Detection System,Security System
Special Listing Condition Standard
Read Less

Bought with Dawn Buxton Monsport • Keller Williams Real Estate - Princeton



