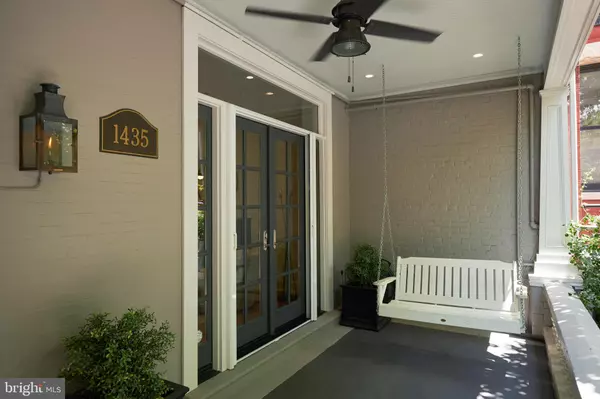For more information regarding the value of a property, please contact us for a free consultation.
1435 R ST NW Washington, DC 20009
Want to know what your home might be worth? Contact us for a FREE valuation!

Our team is ready to help you sell your home for the highest possible price ASAP
Key Details
Sold Price $1,700,000
Property Type Townhouse
Sub Type Interior Row/Townhouse
Listing Status Sold
Purchase Type For Sale
Square Footage 1,980 sqft
Price per Sqft $858
Subdivision Logan Circle
MLS Listing ID DCDC473122
Sold Date 09/09/20
Style Victorian
Bedrooms 3
Full Baths 2
Half Baths 1
HOA Y/N N
Abv Grd Liv Area 1,980
Originating Board BRIGHT
Year Built 1880
Annual Tax Amount $10,810
Tax Year 2019
Lot Size 2,753 Sqft
Acres 0.06
Property Description
This Zoe Feldman designed 1880 Victorian Rowhome greets you with a porch swing overlooking a lush garden inclusive of daffodils, tulips, and peonies all shaded by a dogwood tree. The porch s french doors open onto the large living and dining room that is flanked by two wood-burning fireplaces, both with their original 1880 marble mantlepiece. In the rear of the home, you ll find a sun-drenched morning room that adjoins the custom-built kitchen with a commercial appliance suite. Both the morning room and dining room open onto the backyard that s also lush with plantings and perfect for outdoor entertaining. Plus! There's room for a pool! The second floor, flooded with natural light from the sky-light is comprised of three generously sized bedrooms and bathrooms with architectural detail. This includes the 15 wide sun-drenched owner s suite boasting ample closet space, custom built-ins, and a marble bath; all made complete by an idyllic view of the front garden. Design elements include custom Stark carpeting, Phillip Jeffries wallpaper, and Thomas O Brien lighting. Storage abounds in the 1000 SF crawlspace. There s also, a storage shed for all of those garden tools as well as two-car parking.
Location
State DC
County Washington
Zoning RA-2
Interior
Interior Features Breakfast Area, Combination Dining/Living, Dining Area, Floor Plan - Traditional, Kitchen - Eat-In, Kitchen - Gourmet, Kitchen - Table Space, Primary Bath(s), Tub Shower, Stall Shower, Walk-in Closet(s), Window Treatments, Wood Floors, Pantry, Built-Ins, Recessed Lighting, Soaking Tub
Hot Water Natural Gas
Heating Forced Air
Cooling Central A/C
Flooring Hardwood, Carpet, Marble
Fireplaces Number 3
Equipment Built-In Microwave, Dryer, Freezer, Oven/Range - Gas, Refrigerator, Stove, Washer, Washer/Dryer Stacked, Water Heater, Stainless Steel Appliances
Fireplace Y
Appliance Built-In Microwave, Dryer, Freezer, Oven/Range - Gas, Refrigerator, Stove, Washer, Washer/Dryer Stacked, Water Heater, Stainless Steel Appliances
Heat Source Natural Gas
Laundry Upper Floor
Exterior
Exterior Feature Deck(s), Patio(s), Porch(es)
Garage Spaces 2.0
Water Access N
Accessibility None
Porch Deck(s), Patio(s), Porch(es)
Total Parking Spaces 2
Garage N
Building
Story 2
Sewer Public Sewer
Water Public
Architectural Style Victorian
Level or Stories 2
Additional Building Above Grade, Below Grade
Structure Type 9'+ Ceilings,Vaulted Ceilings
New Construction N
Schools
School District District Of Columbia Public Schools
Others
Senior Community No
Tax ID 0207//0013
Ownership Fee Simple
SqFt Source Assessor
Security Features Main Entrance Lock,Smoke Detector
Special Listing Condition Standard
Read Less

Bought with Brian Smith • Compass
GET MORE INFORMATION




