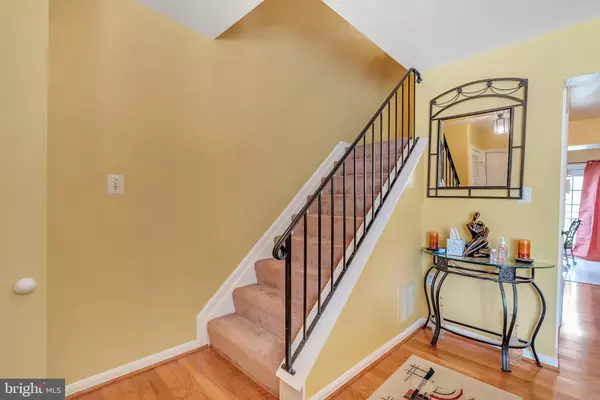For more information regarding the value of a property, please contact us for a free consultation.
2796 BIXBY RD Woodbridge, VA 22193
Want to know what your home might be worth? Contact us for a FREE valuation!

Our team is ready to help you sell your home for the highest possible price ASAP
Key Details
Sold Price $275,000
Property Type Townhouse
Sub Type Interior Row/Townhouse
Listing Status Sold
Purchase Type For Sale
Square Footage 1,392 sqft
Price per Sqft $197
Subdivision Gideon Square
MLS Listing ID VAPW492656
Sold Date 06/02/20
Style Contemporary
Bedrooms 3
Full Baths 2
Half Baths 1
HOA Fees $65/qua
HOA Y/N Y
Abv Grd Liv Area 1,392
Originating Board BRIGHT
Year Built 1987
Annual Tax Amount $2,790
Tax Year 2019
Lot Size 1,599 Sqft
Acres 0.04
Property Description
WHY RENT WHEN It's SO EASY TO OWN? You could be on your way to home ownership when you see this house with 3 bedrooms, 2 1/2 Baths , a large living room, separate dining room, Kitchen with Breakfast area, Large Master Bedroom with private bath and great closet space. Walk to shopping, commuters parking lot for your convenience and priced to sale!!!!! Close to military bases, I-95, and much more!!!!!!!!
Location
State VA
County Prince William
Zoning RPC
Direction East
Rooms
Other Rooms Living Room, Dining Room, Primary Bedroom, Bedroom 2, Bedroom 3, Kitchen, Bathroom 2, Half Bath
Interior
Interior Features Attic, Carpet, Dining Area, Floor Plan - Traditional, Kitchen - Eat-In, Kitchen - Country, Formal/Separate Dining Room, Kitchen - Table Space, Primary Bath(s)
Hot Water Electric
Heating Heat Pump(s)
Cooling Central A/C
Flooring Carpet, Hardwood, Vinyl
Equipment Dishwasher, Disposal, Dryer, Dryer - Electric, Exhaust Fan, Oven - Single, Oven/Range - Electric, Range Hood, Refrigerator, Stove, Washer, Washer/Dryer Stacked
Furnishings No
Fireplace N
Window Features Bay/Bow,Double Pane,Screens,Vinyl Clad
Appliance Dishwasher, Disposal, Dryer, Dryer - Electric, Exhaust Fan, Oven - Single, Oven/Range - Electric, Range Hood, Refrigerator, Stove, Washer, Washer/Dryer Stacked
Heat Source Electric
Laundry Main Floor
Exterior
Parking On Site 2
Fence Partially
Utilities Available Phone
Water Access N
View Garden/Lawn
Roof Type Composite,Shingle
Street Surface Black Top
Accessibility None
Road Frontage City/County
Garage N
Building
Lot Description Backs - Open Common Area, Cul-de-sac, Front Yard, Level, No Thru Street, Open, Rear Yard
Story 2
Foundation Slab
Sewer Public Sewer
Water Public
Architectural Style Contemporary
Level or Stories 2
Additional Building Above Grade, Below Grade
Structure Type 9'+ Ceilings,Dry Wall
New Construction N
Schools
Elementary Schools Dale City
Middle Schools Woodbridge
High Schools Gar-Field
School District Prince William County Public Schools
Others
HOA Fee Include Lawn Maintenance,Management,Road Maintenance,Snow Removal,Trash
Senior Community No
Tax ID 8291-47-9386
Ownership Fee Simple
SqFt Source Estimated
Acceptable Financing Cash, Contract, Conventional, FHA, VA, VHDA
Horse Property N
Listing Terms Cash, Contract, Conventional, FHA, VA, VHDA
Financing Cash,Contract,Conventional,FHA,VA,VHDA
Special Listing Condition Standard
Read Less

Bought with Denean N Lee Jones • Redfin Corporation
GET MORE INFORMATION




