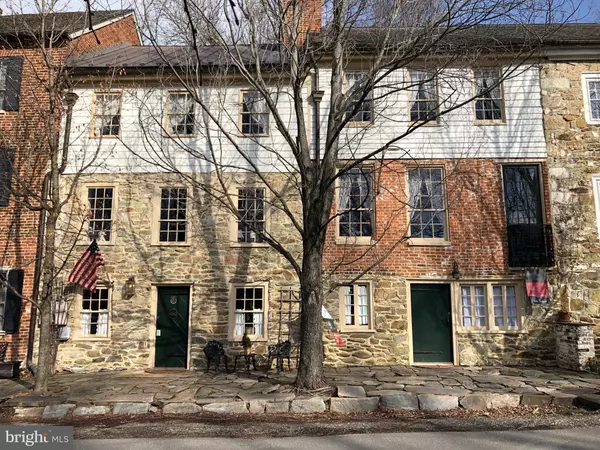For more information regarding the value of a property, please contact us for a free consultation.
40162 MAIN ST Waterford, VA 20197
Want to know what your home might be worth? Contact us for a FREE valuation!

Our team is ready to help you sell your home for the highest possible price ASAP
Key Details
Sold Price $625,000
Property Type Townhouse
Sub Type Interior Row/Townhouse
Listing Status Sold
Purchase Type For Sale
Square Footage 3,754 sqft
Price per Sqft $166
Subdivision None Available
MLS Listing ID VALO396946
Sold Date 04/02/20
Style Colonial
Bedrooms 4
Full Baths 3
Half Baths 1
HOA Y/N N
Abv Grd Liv Area 2,854
Originating Board BRIGHT
Year Built 1750
Annual Tax Amount $5,538
Tax Year 2019
Lot Size 2,178 Sqft
Acres 0.05
Property Description
Welcome to historic Talbott's Tavern in the village of Waterford, VA. This unique home was previously 2 separate buildings, now combined into one gracious 4 story home that was lovingly renovated by previous owners with original wide hardwood floors throughout the top 3 levels. Modern conveniences meet historic architecture with high speed Internet (XFINITY), 3 full baths, 4 bedrooms, refinished hardwood floors that is move in ready. Cozy English basement with fireplace and original stone flooring as well as a workshop. The charming kitchen has Viking Professional stove and hood and custom cherry cabinets. The main living level leads to the most delightful patio with stone terraced walls and is perfect for entertaining - as is the whole Main living level with Living Room with Fireplace, Dining Room and bonus room that can be informal dining, study or family room with a fireplace. Truly unique offering in both character and condition in the heart of Loudoun County just minutes to Leesburg.
Location
State VA
County Loudoun
Zoning 03
Rooms
Other Rooms Living Room, Dining Room, Sitting Room, Bedroom 2, Bedroom 3, Kitchen, Family Room, Breakfast Room, Bedroom 1, Workshop, Bathroom 1, Bathroom 2, Bathroom 3, Primary Bathroom
Basement Full, Daylight, Full, English, Heated, Outside Entrance, Walkout Level, Windows, Workshop
Interior
Interior Features Dining Area, Exposed Beams, Floor Plan - Traditional, Kitchen - Galley, Primary Bath(s), Skylight(s), Water Treat System, Wood Floors
Hot Water Electric
Heating Hot Water, Heat Pump(s), Radiator, Zoned
Cooling Central A/C
Flooring Hardwood
Fireplaces Number 4
Fireplaces Type Stone
Equipment Dishwasher, Disposal, Dryer, Refrigerator, Stove, Washer
Fireplace Y
Appliance Dishwasher, Disposal, Dryer, Refrigerator, Stove, Washer
Heat Source Oil
Exterior
Utilities Available Cable TV, Electric Available, Fiber Optics Available, Propane
Water Access N
View Courtyard
Roof Type Composite,Metal
Accessibility None
Garage N
Building
Story 3+
Sewer Public Sewer
Water Well-Shared
Architectural Style Colonial
Level or Stories 3+
Additional Building Above Grade, Below Grade
New Construction N
Schools
Elementary Schools Waterford
Middle Schools Harmony
High Schools Woodgrove
School District Loudoun County Public Schools
Others
Pets Allowed N
Senior Community No
Tax ID 303267449000
Ownership Fee Simple
SqFt Source Assessor
Security Features Security System
Acceptable Financing Cash, Conventional, FHA
Horse Property N
Listing Terms Cash, Conventional, FHA
Financing Cash,Conventional,FHA
Special Listing Condition Standard
Read Less

Bought with Non Member • Non Subscribing Office



