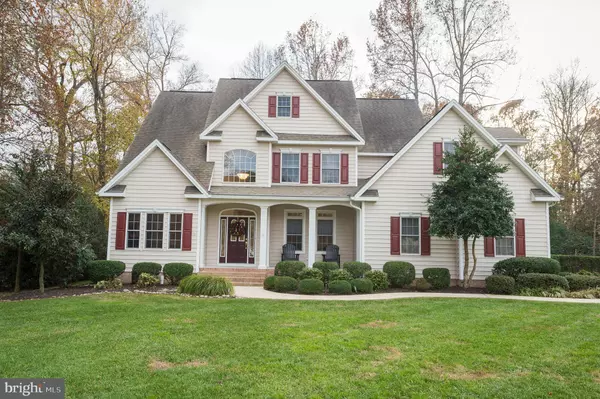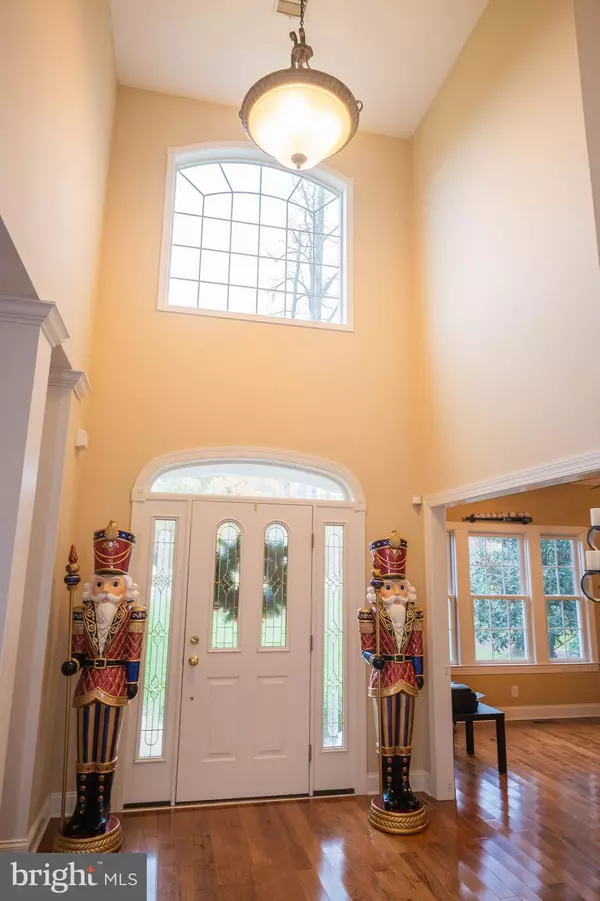For more information regarding the value of a property, please contact us for a free consultation.
26999 MCLEYLAND TER Salisbury, MD 21801
Want to know what your home might be worth? Contact us for a FREE valuation!

Our team is ready to help you sell your home for the highest possible price ASAP
Key Details
Sold Price $400,000
Property Type Single Family Home
Sub Type Detached
Listing Status Sold
Purchase Type For Sale
Square Footage 3,187 sqft
Price per Sqft $125
Subdivision Idyllwood
MLS Listing ID MDWC106078
Sold Date 03/18/20
Style Transitional,Contemporary
Bedrooms 5
Full Baths 3
Half Baths 1
HOA Fees $20/mo
HOA Y/N Y
Abv Grd Liv Area 3,187
Originating Board BRIGHT
Year Built 2005
Annual Tax Amount $3,293
Tax Year 2020
Lot Size 0.935 Acres
Acres 0.93
Lot Dimensions 0.00 x 0.00
Property Description
Stunning contemporary in Idyllwood, a community of lovely homes, tree-trimmed streets, nestled on a no-through cul-de-sac within West Nithsdale. Masterfully-designed floorplan with a great flow - accommodates open-concept living, while offering more defined formal spaces. Grand 2-story foyer with warm, welcoming hardwood floors throughout the 1st floor living areas. Flanking the foyer - a columned dining room currently functioning as a family room, and an office with triple-windows. Cheery & bright kitchen features a built-in desk, island, granite counter tops, stainless steel appliance package, pantry, ceramic tile floor - opens to the sunroom w/vaulted ceilings. Large living room w/vaulted ceiling, stone-surround gas fireplace, skylights, French doors out to the screened porch overlooking the ample rear yard, backing to trees. Luxurious & spacious 1st-floor master bedroom - with new handsome hardwood flooring, tray ceiling, crisp white crown molding; full, en-suite bath w/jetted soaking tub, tile shower, double vanity. A laundry & powder room round out the first floor. Upstairs, a 2nd master bedroom w/full, en-suite bath, and 3 additional bedrooms, 3rd full bath. Outdoor living is a pleasure here - new composite deck, relax in your hot tub, or on the screened porch. Other notable upgrades & updates: new appliances in 2017, water treatment system, surround sound in the TV room, tankless water heater, Gutter Guard/Helmet, efficient forced air heating. Low HOA fees - $250/year. Words can't do this home justice - call today, & come enjoy life in Idyllwood. Sizes, taxes approximate
Location
State MD
County Wicomico
Area Wicomico Southwest (23-03)
Zoning R
Rooms
Other Rooms Living Room
Main Level Bedrooms 1
Interior
Interior Features Carpet, Ceiling Fan(s), Entry Level Bedroom, Dining Area, Family Room Off Kitchen, Floor Plan - Open, Formal/Separate Dining Room, Built-Ins, Kitchen - Island, Primary Bath(s), Pantry, Recessed Lighting, Soaking Tub, Stall Shower, Upgraded Countertops, Walk-in Closet(s), Wood Floors, Other
Hot Water Instant Hot Water, Propane, Tankless
Heating Heat Pump(s), Forced Air
Cooling Central A/C
Flooring Ceramic Tile, Hardwood, Carpet
Fireplaces Number 1
Fireplaces Type Fireplace - Glass Doors, Mantel(s)
Equipment Built-In Microwave, Dishwasher, Exhaust Fan, Refrigerator, Stainless Steel Appliances, Water Heater - Tankless
Fireplace Y
Appliance Built-In Microwave, Dishwasher, Exhaust Fan, Refrigerator, Stainless Steel Appliances, Water Heater - Tankless
Heat Source Electric, Propane - Leased
Exterior
Parking Features Additional Storage Area, Garage - Side Entry, Garage Door Opener
Garage Spaces 2.0
Water Access N
Accessibility None
Attached Garage 2
Total Parking Spaces 2
Garage Y
Building
Story 2
Sewer Septic Exists
Water Well
Architectural Style Transitional, Contemporary
Level or Stories 2
Additional Building Above Grade, Below Grade
Structure Type High,9'+ Ceilings,2 Story Ceilings,Vaulted Ceilings
New Construction N
Schools
Elementary Schools Westside
Middle Schools Salisbury
High Schools James M. Bennett
School District Wicomico County Public Schools
Others
Senior Community No
Tax ID 09-069887
Ownership Fee Simple
SqFt Source Assessor
Acceptable Financing Cash, Conventional, VA
Listing Terms Cash, Conventional, VA
Financing Cash,Conventional,VA
Special Listing Condition Standard
Read Less

Bought with Douglas Stephens • Coldwell Banker Realty
GET MORE INFORMATION




