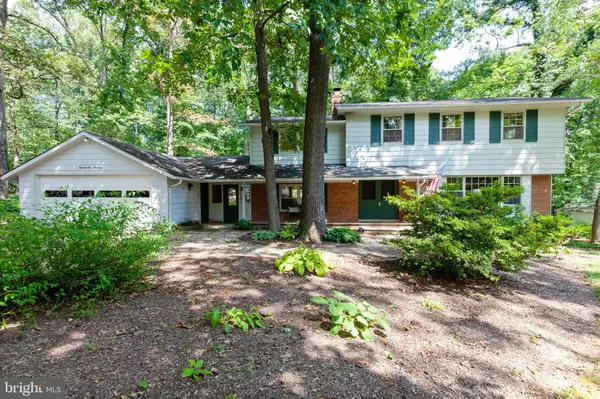For more information regarding the value of a property, please contact us for a free consultation.
14114 BURNTWOODS RD Glenwood, MD 21738
Want to know what your home might be worth? Contact us for a FREE valuation!

Our team is ready to help you sell your home for the highest possible price ASAP
Key Details
Sold Price $460,000
Property Type Single Family Home
Sub Type Detached
Listing Status Sold
Purchase Type For Sale
Square Footage 2,380 sqft
Price per Sqft $193
Subdivision None Available
MLS Listing ID MDHW276714
Sold Date 08/17/20
Style Colonial
Bedrooms 5
Full Baths 2
Half Baths 1
HOA Y/N N
Abv Grd Liv Area 2,380
Originating Board BRIGHT
Year Built 1965
Annual Tax Amount $6,884
Tax Year 2020
Lot Size 0.918 Acres
Acres 0.92
Property Description
Priced to sell! Amazing Colonial at an affordable price! This home has been well loved and cared for. Located 1 block from desirable Glenelg High School, this bright and spacious colonial boasts many great features including new paint in the main level and master suite, an eat-in kitchen w/island, large sun-splashed living room, and fantastic family room with a wood burning fireplace. This home is perfect for entertaining and hosting guests. With 5 bedrooms and 2.5 bathrooms, there is room for everyone! Master bedroom has attached master bath, one bedroom has great built-ins for an office/library, and another bedroom has a divider for a separate sitting area! Upstairs hall bathroom features a double vanity. The backyard is a private oasis with spacious screened in porch that overlooks the pool and landscaped yard with deck, fire pit, and benches for people to enjoy. The pool is fully functional and is used every year! It has a new pool pump and new propane heat! Location is fantastic. You will love the feel of this home! Come tour it today and make it your own!
Location
State MD
County Howard
Zoning RRDEO
Rooms
Other Rooms Living Room, Dining Room, Primary Bedroom, Bedroom 2, Bedroom 3, Bedroom 4, Bedroom 5, Kitchen, Family Room, Basement, Workshop, Primary Bathroom, Full Bath, Half Bath, Screened Porch
Basement Other
Interior
Interior Features Attic, Attic/House Fan, Chair Railings
Hot Water Oil
Heating Baseboard - Hot Water, Hot Water
Cooling Window Unit(s), Attic Fan
Flooring Carpet, Ceramic Tile, Hardwood, Concrete
Fireplaces Number 1
Fireplaces Type Wood, Brick, Mantel(s)
Equipment Dishwasher, Cooktop, Dryer, Exhaust Fan, Washer, Stove, Refrigerator, Oven/Range - Electric, Icemaker
Fireplace Y
Window Features Screens
Appliance Dishwasher, Cooktop, Dryer, Exhaust Fan, Washer, Stove, Refrigerator, Oven/Range - Electric, Icemaker
Heat Source Oil
Laundry Basement
Exterior
Exterior Feature Deck(s)
Parking Features Garage - Front Entry, Inside Access
Garage Spaces 2.0
Pool In Ground, Heated, Fenced
Water Access N
Roof Type Asphalt,Shingle
Accessibility None
Porch Deck(s)
Attached Garage 2
Total Parking Spaces 2
Garage Y
Building
Story 3
Sewer Community Septic Tank, Private Septic Tank
Water Well
Architectural Style Colonial
Level or Stories 3
Additional Building Above Grade, Below Grade
New Construction N
Schools
School District Howard County Public School System
Others
Senior Community No
Tax ID 1404311272
Ownership Fee Simple
SqFt Source Estimated
Horse Property N
Special Listing Condition Standard
Read Less

Bought with Vincent J Damico • RE/MAX Advantage Realty
GET MORE INFORMATION




