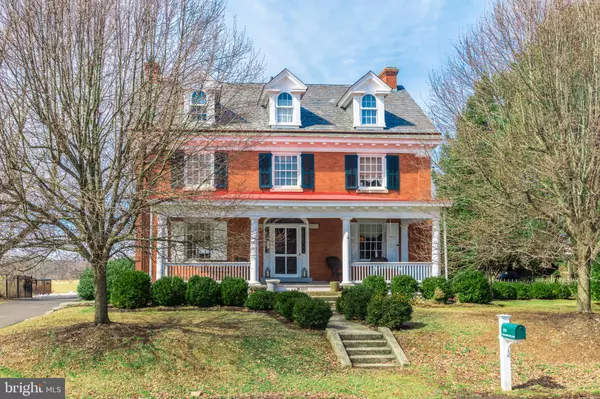For more information regarding the value of a property, please contact us for a free consultation.
4250 TOWNSHIP LINE RD Newtown, PA 18940
Want to know what your home might be worth? Contact us for a FREE valuation!

Our team is ready to help you sell your home for the highest possible price ASAP
Key Details
Sold Price $855,000
Property Type Single Family Home
Sub Type Detached
Listing Status Sold
Purchase Type For Sale
Square Footage 3,270 sqft
Price per Sqft $261
Subdivision None Available
MLS Listing ID PABU444844
Sold Date 01/31/20
Style Colonial
Bedrooms 5
Full Baths 2
Half Baths 1
HOA Y/N N
Abv Grd Liv Area 3,270
Originating Board BRIGHT
Year Built 1912
Annual Tax Amount $6,994
Tax Year 2018
Lot Size 1.119 Acres
Acres 1.12
Lot Dimensions 195.00 x 250.00
Property Description
Located in historic Wycombe Village Bucks County This stunning 5 bedroom brick Colonial Revival Style home known as the Squire Edward Kirk house was designed in 1911 by noted Doylestown architect Oscar Martin. Located midway between Newtown and Doylestown and bordered by 114 acres of conservation land - this exquisitely restored home offers a heated in-ground saltwater pool as well as a one-bedroom carriage house and 1 bedroom pool cottage, perfect for weekend guests, offices, in-laws, nanny quarters or generating rental income (zoning is VC-1).Once inside you will find a stunning new designer kitchen with granite counters and island, white custom cabinetry, mahogany floors, stainless appliances, breakfast room with French doors leading to a fenced brick patio, and multiple windows overlooking a neighboring conserved 114 acres. Dining room with dentil molding and chair rail can be closed off with solid mahogany pocket doors. To the left of the main entrance you will find an expanded living/family room complemented by extensive mill work and featuring a fireplace with Mercer tiles and original mantel. Completing the first floor is a powder room, mud room and laundry. Main staircase and separate butler's stairs both lead you up to the 2nd level where you will find three bedrooms, including the extended master bedroom complete with multiple closets and an updated full bath. The third floor has been finished with two more bedrooms and a delightful sunny bath with cast iron tub. Additional highlights include a brand new $50,000 state-of-the-art septic system, dual zoned central air, gas heat, butler's stairway, recessed lighting, mahogany doors with original oil-rubbed brass hardware, ceiling fans, and central vacuum system. This truly amazingly restored home is located in Blue Ribbon Central Bucks School District , has low taxes, and is within commuting distance of Philadelphia, Princeton, and New York City. The VC-1 zoning permits legal rentals, professional office and home occupation. Schedule your private showing today.
Location
State PA
County Bucks
Area Buckingham Twp (10106)
Zoning VC1
Rooms
Other Rooms Living Room, Bedroom 2, Bedroom 3, Bedroom 4, Bedroom 5, Bedroom 1
Basement Full, Unfinished
Interior
Interior Features Breakfast Area, Ceiling Fan(s), Central Vacuum, Dining Area, Crown Moldings, Double/Dual Staircase, Formal/Separate Dining Room, Kitchen - Island, Kitchen - Gourmet, Wood Floors
Hot Water Electric, Propane
Heating Radiator
Cooling Central A/C, Window Unit(s)
Flooring Hardwood
Fireplaces Number 1
Equipment Central Vacuum, Dishwasher, Dryer, Refrigerator
Furnishings No
Fireplace Y
Appliance Central Vacuum, Dishwasher, Dryer, Refrigerator
Heat Source Natural Gas
Laundry Main Floor
Exterior
Exterior Feature Patio(s), Porch(es)
Parking Features Covered Parking, Additional Storage Area
Garage Spaces 7.0
Carport Spaces 2
Pool In Ground, Saltwater
Water Access N
Street Surface Paved
Accessibility None
Porch Patio(s), Porch(es)
Total Parking Spaces 7
Garage Y
Building
Lot Description Front Yard, Landscaping, Level, Rear Yard
Story 3+
Sewer On Site Septic
Water Well
Architectural Style Colonial
Level or Stories 3+
Additional Building Above Grade, Below Grade
New Construction N
Schools
Elementary Schools Buckingham
Middle Schools Holicong
High Schools Central Bucks High School East
School District Central Bucks
Others
Senior Community No
Tax ID 06-024-015
Ownership Fee Simple
SqFt Source Assessor
Acceptable Financing Cash, Conventional, FHA, VA
Horse Property N
Listing Terms Cash, Conventional, FHA, VA
Financing Cash,Conventional,FHA,VA
Special Listing Condition Standard
Read Less

Bought with James Maroldi • River Valley Properties



