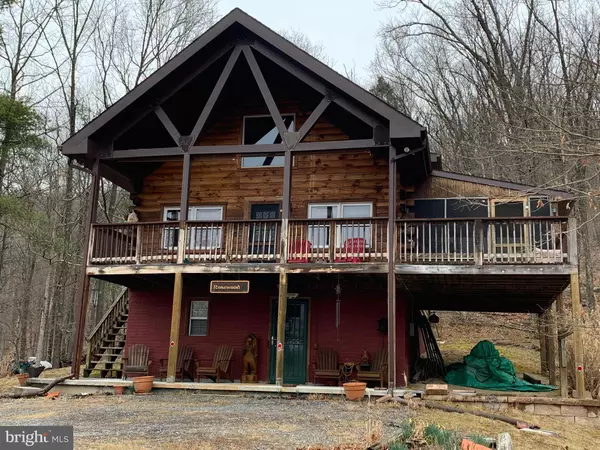For more information regarding the value of a property, please contact us for a free consultation.
319 HEMLOCK COURT Paw Paw, WV 25434
Want to know what your home might be worth? Contact us for a FREE valuation!

Our team is ready to help you sell your home for the highest possible price ASAP
Key Details
Sold Price $230,000
Property Type Single Family Home
Sub Type Detached
Listing Status Sold
Purchase Type For Sale
Square Footage 1,659 sqft
Price per Sqft $138
Subdivision The Crossings
MLS Listing ID WVHS113934
Sold Date 05/08/20
Style Chalet
Bedrooms 3
Full Baths 2
HOA Fees $38/ann
HOA Y/N Y
Abv Grd Liv Area 1,659
Originating Board BRIGHT
Year Built 1994
Annual Tax Amount $850
Tax Year 2019
Lot Size 10.710 Acres
Acres 10.71
Property Description
Well here it is....you know that log home you have been waiting for but it has been too expensive for you....wait no longer, here you go....this one is beautiful and affordable....What are you waiting for? Interest rates are low and this log home won't last too long. Get away from all the hustle and bustle of the busy life and enjoy your time at this lovely home on over 10 acres of privacy. Enjoy sitting on the screened in porch having your coffee.... Act now and you can be ready to go tubing on the river when the time is right....This log home has a bedroom on each level, plenty of space for your family and friends...It is all ready for you, it comes equipped with a whole house generator, beautiful wood doors, laminate and carpet flooring......and check out the beautiful furniture that conveys with this sales price.
Location
State WV
County Hampshire
Rooms
Other Rooms Living Room, Primary Bedroom, Bedroom 2, Kitchen, Family Room, Bedroom 1, Bathroom 1
Basement Daylight, Partial, Connecting Stairway, Front Entrance, Full, Heated, Improved, Interior Access, Outside Entrance, Partially Finished, Poured Concrete, Shelving, Space For Rooms, Unfinished, Walkout Level, Windows
Main Level Bedrooms 1
Interior
Interior Features Carpet, Ceiling Fan(s), Combination Dining/Living, Combination Kitchen/Dining, Entry Level Bedroom, Exposed Beams, Floor Plan - Open, Kitchen - Country, Primary Bath(s), Tub Shower, Water Treat System, Window Treatments, Wood Floors, Wood Stove
Hot Water Electric
Heating Baseboard - Electric, Wood Burn Stove
Cooling Ceiling Fan(s), Window Unit(s)
Flooring Carpet, Concrete, Hardwood, Laminated
Equipment Dishwasher, Dryer - Electric, Exhaust Fan, Freezer, Microwave, Oven/Range - Electric, Refrigerator, Washer, Water Conditioner - Rented, Water Heater
Furnishings Yes
Fireplace N
Appliance Dishwasher, Dryer - Electric, Exhaust Fan, Freezer, Microwave, Oven/Range - Electric, Refrigerator, Washer, Water Conditioner - Rented, Water Heater
Heat Source Electric, Wood
Laundry Lower Floor, Basement
Exterior
Amenities Available Common Grounds, Gated Community, Jog/Walk Path, Picnic Area, Security
Water Access Y
Water Access Desc Fishing Allowed,Canoe/Kayak,Private Access,Swimming Allowed
View Mountain
Roof Type Architectural Shingle
Accessibility None
Garage N
Building
Lot Description Backs to Trees, Road Frontage, Secluded, Trees/Wooded, Sloping
Story 3+
Sewer Approved System
Water Well
Architectural Style Chalet
Level or Stories 3+
Additional Building Above Grade
Structure Type Dry Wall,Log Walls
New Construction N
Schools
School District Hampshire County Schools
Others
HOA Fee Include Security Gate,Road Maintenance,Snow Removal,Common Area Maintenance
Senior Community No
Tax ID NO TAX RECORD
Ownership Fee Simple
SqFt Source Assessor
Acceptable Financing FHA, Conventional, Cash, USDA, VA
Listing Terms FHA, Conventional, Cash, USDA, VA
Financing FHA,Conventional,Cash,USDA,VA
Special Listing Condition Standard
Read Less

Bought with Sandra K Stotler • Berkeley Springs Realty



