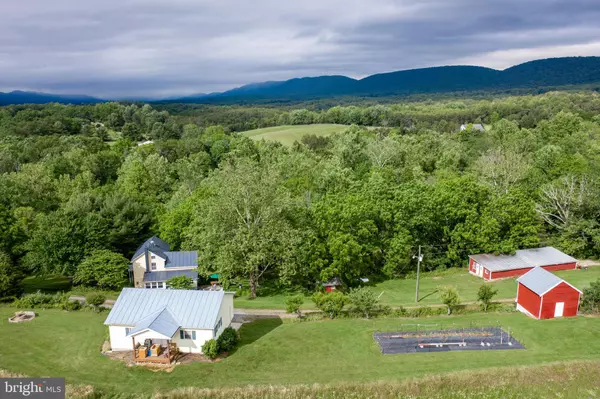For more information regarding the value of a property, please contact us for a free consultation.
512 COVERSTONE RD Fort Valley, VA 22652
Want to know what your home might be worth? Contact us for a FREE valuation!

Our team is ready to help you sell your home for the highest possible price ASAP
Key Details
Sold Price $500,000
Property Type Single Family Home
Sub Type Detached
Listing Status Sold
Purchase Type For Sale
Square Footage 1,410 sqft
Price per Sqft $354
Subdivision None Available
MLS Listing ID VASH119466
Sold Date 10/09/20
Style Farmhouse/National Folk
Bedrooms 3
Full Baths 1
HOA Y/N N
Abv Grd Liv Area 1,410
Originating Board BRIGHT
Year Built 1896
Annual Tax Amount $1,176
Tax Year 2019
Lot Size 28.308 Acres
Acres 28.31
Property Description
The sweetest little farmette you'll ever see! Enter a winding drive through the woods and across a beautiful mountain stream to this country farmhouse, Circa 1896, and very nicely restored by contractor/owner. From there the property opens up to a level field, ideal for hay crop or fence for pasture. Take in the stunning mountain views! There is also a small bank barn with room for stables, and several storage buildings for tools and machinery. Added in recent years is a 24' x 36' 3 bay garage with overhead workshop also having electric. Gardens, fruit trees, a she shed for potting or painting, and lots of beautiful natural landscaping complete the outdoors. Step inside the covered porch to that "welcome home" feeling with exposed beams and a true country kitchen with walk in pantry, tastefully updated. Warm and cozy living room gas fireplace, spacious bedroom and full bath complete the first floor. Upstairs you'll find another two bedrooms with adjacent bonus room, ideal to complete an upper level master suite, a playroom for the kids, study or den. What more could you want? It has been lovingly restored and ready to pass on to a new owner to enjoy. Spend an afternoon viewing for a lifetime of living!
Location
State VA
County Shenandoah
Zoning A-1
Rooms
Basement Outside Entrance, Interior Access, Poured Concrete, Unfinished, Walkout Level, Combination
Main Level Bedrooms 1
Interior
Hot Water Electric
Heating Heat Pump - Electric BackUp
Cooling Ceiling Fan(s), Central A/C
Flooring Carpet, Hardwood
Equipment Dishwasher, Dryer - Electric, Oven/Range - Electric, Range Hood, Refrigerator, Washer
Furnishings No
Fireplace N
Appliance Dishwasher, Dryer - Electric, Oven/Range - Electric, Range Hood, Refrigerator, Washer
Heat Source Electric
Laundry Dryer In Unit, Main Floor, Washer In Unit
Exterior
Exterior Feature Patio(s), Porch(es)
Parking Features Garage Door Opener, Other, Additional Storage Area
Garage Spaces 3.0
Water Access Y
View Creek/Stream, Garden/Lawn, Mountain, Pasture, Trees/Woods
Roof Type Metal
Accessibility None
Porch Patio(s), Porch(es)
Total Parking Spaces 3
Garage Y
Building
Lot Description Landscaping, Partly Wooded, Open, Private, Stream/Creek, Trees/Wooded
Story 2
Foundation Stone
Sewer On Site Septic
Water Well
Architectural Style Farmhouse/National Folk
Level or Stories 2
Additional Building Above Grade, Below Grade
Structure Type Dry Wall
New Construction N
Schools
School District Shenandoah County Public Schools
Others
Pets Allowed Y
Senior Community No
Tax ID 048 03 006
Ownership Fee Simple
SqFt Source Assessor
Horse Property Y
Horse Feature Horses Allowed
Special Listing Condition Standard
Pets Allowed No Pet Restrictions
Read Less

Bought with Joy W Bauserman • Long & Foster Real Estate, Inc.
GET MORE INFORMATION




