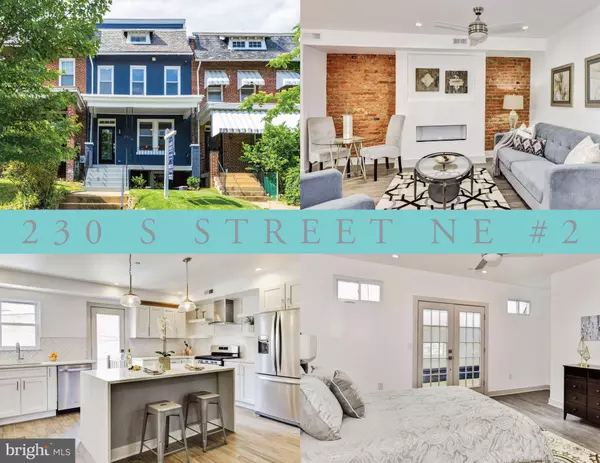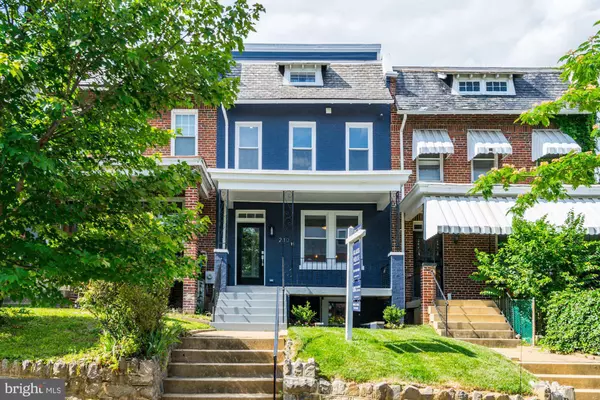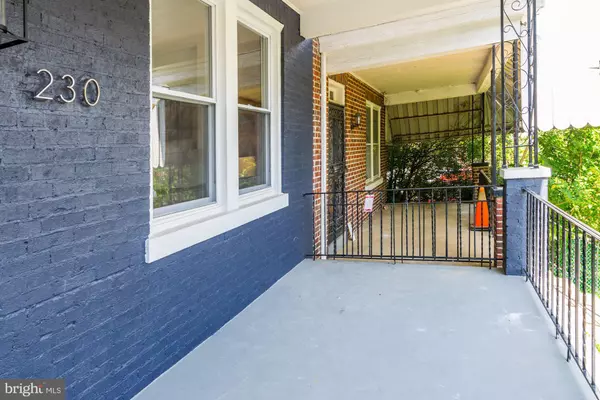For more information regarding the value of a property, please contact us for a free consultation.
230 S ST NE #2 Washington, DC 20002
Want to know what your home might be worth? Contact us for a FREE valuation!

Our team is ready to help you sell your home for the highest possible price ASAP
Key Details
Sold Price $675,000
Property Type Condo
Sub Type Condo/Co-op
Listing Status Sold
Purchase Type For Sale
Square Footage 1,343 sqft
Price per Sqft $502
Subdivision Eckington
MLS Listing ID DCDC444702
Sold Date 01/31/20
Style Federal
Bedrooms 3
Full Baths 3
Condo Fees $269/mo
HOA Y/N N
Abv Grd Liv Area 1,343
Originating Board BRIGHT
Year Built 1903
Annual Tax Amount $4,535
Tax Year 2018
Property Description
Just appraised at $705,000! Instant Equity! You can have it all with this gorgeous and modernly designed 3BR/3BA Penthouse located in popular Eckington! PARKING INCLUDED! Consisting of the upper two floors and featuring almost 1400sqft, open & bright floor plan, exposed brick, recessed lighting, and a linear gas fireplace perfect for cozying up in the upcoming winter! Lots of custom finishes including a waterfall island, soft close Merillat Cabinets, quartz counters, new systems, and wide plank hardwood flooring. W/D in-unit and brand new tankless water heater. The Luxurious Master Bedroom features a walk-in closet, exquisite bathroom, plus its own private balcony. Yes, a full size parking space (rare in DC!) conveys but you will not need to drive in this neighborhood. Walk or metro to restaurants, shopping and entertainment such as Big Bear Cafe & DCity Smokehouse. At this price, this home is a steal!
Location
State DC
County Washington
Zoning GOOGLE
Rooms
Other Rooms Living Room, Bedroom 2, Kitchen, Full Bath
Main Level Bedrooms 1
Interior
Interior Features Combination Dining/Living, Floor Plan - Open, Kitchen - Gourmet, Upgraded Countertops, Kitchen - Island
Hot Water Electric, Tankless
Heating Central
Cooling Central A/C
Fireplaces Number 1
Fireplaces Type Electric
Equipment Built-In Microwave, Dishwasher, Dryer, Refrigerator, Stove, Washer, Cooktop, Disposal, Icemaker
Fireplace Y
Appliance Built-In Microwave, Dishwasher, Dryer, Refrigerator, Stove, Washer, Cooktop, Disposal, Icemaker
Heat Source Natural Gas
Laundry Has Laundry
Exterior
Garage Spaces 1.0
Amenities Available None
Water Access N
Accessibility None
Total Parking Spaces 1
Garage N
Building
Story 2
Sewer Public Sewer
Water Public
Architectural Style Federal
Level or Stories 2
Additional Building Above Grade, Below Grade
New Construction N
Schools
School District District Of Columbia Public Schools
Others
Pets Allowed Y
HOA Fee Include Management,Common Area Maintenance,Lawn Maintenance
Senior Community No
Tax ID 3569//0057
Ownership Condominium
Acceptable Financing Negotiable
Horse Property N
Listing Terms Negotiable
Financing Negotiable
Special Listing Condition Standard
Pets Allowed No Pet Restrictions
Read Less

Bought with Richard Michael Morrison • Redfin Corp



