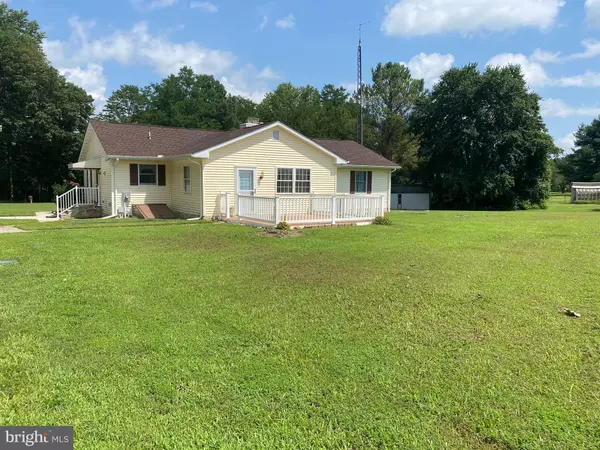For more information regarding the value of a property, please contact us for a free consultation.
536 MCCAULEY POND RD Harrington, DE 19952
Want to know what your home might be worth? Contact us for a FREE valuation!

Our team is ready to help you sell your home for the highest possible price ASAP
Key Details
Sold Price $374,444
Property Type Single Family Home
Sub Type Detached
Listing Status Sold
Purchase Type For Sale
Square Footage 3,336 sqft
Price per Sqft $112
Subdivision None Available
MLS Listing ID DEKT241260
Sold Date 09/11/20
Style Ranch/Rambler
Bedrooms 3
Full Baths 3
HOA Y/N N
Abv Grd Liv Area 1,868
Originating Board BRIGHT
Year Built 1984
Annual Tax Amount $1,401
Tax Year 2020
Lot Size 1.500 Acres
Acres 1.5
Lot Dimensions 1.00 x 0.00
Property Description
5 bay garage. 3 front bays 2 side bays with oversize doors. Vinyl checkered floor in back bay ,high doors, Painted floor in front bays. Concrete pad around the garage for parking boats and trailers. If all of that does not wow you how about the slate pool table that is included with the sale in the fully finished basement. Located on 1.5 acres ! 3 bedroom 3 bath home comes with all of that fun stuff. The basement has loads of possibilities for fun. Home theatre, basement bar or a guest suite. The upper level has 3 sitting areas to choose from. A large living room in the front, A side room that could make a great home office and a rear four season room. Check out the gas fireplace in the dining room for those romantic dinners. This home has a new roof, water heater is 4 years old and the heat pump is only 8 years young. Don't miss the outdoor fire pit area! Load of yard for gardening or even a backyard pool.
Location
State DE
County Kent
Area Milford (30805)
Zoning AC
Rooms
Basement Fully Finished
Main Level Bedrooms 3
Interior
Interior Features Ceiling Fan(s), Formal/Separate Dining Room, Primary Bath(s), Tub Shower, Water Treat System, Stove - Wood
Hot Water Electric, 60+ Gallon Tank
Heating Heat Pump - Gas BackUp
Cooling Central A/C, Ceiling Fan(s)
Flooring Carpet, Hardwood, Tile/Brick, Vinyl
Fireplaces Number 1
Fireplaces Type Brick, Gas/Propane
Equipment Dishwasher, Microwave, Dryer, Refrigerator, Stove, Washer
Furnishings No
Fireplace Y
Appliance Dishwasher, Microwave, Dryer, Refrigerator, Stove, Washer
Heat Source Propane - Leased
Laundry Main Floor
Exterior
Exterior Feature Deck(s), Porch(es)
Parking Features Garage - Front Entry, Garage - Side Entry, Garage Door Opener
Garage Spaces 13.0
Utilities Available Cable TV, Phone, Propane
Water Access N
Roof Type Architectural Shingle
Accessibility 2+ Access Exits, Level Entry - Main
Porch Deck(s), Porch(es)
Total Parking Spaces 13
Garage Y
Building
Lot Description Cleared
Story 1
Foundation Block
Sewer On Site Septic
Water Well
Architectural Style Ranch/Rambler
Level or Stories 1
Additional Building Above Grade, Below Grade
New Construction N
Schools
Elementary Schools Banneker
Middle Schools Milford Central Academy
High Schools Milford
School District Milford
Others
Pets Allowed Y
Senior Community No
Tax ID MD-00-16100-01-3000-000
Ownership Fee Simple
SqFt Source Assessor
Acceptable Financing Cash, Conventional, FHA, USDA, VA
Listing Terms Cash, Conventional, FHA, USDA, VA
Financing Cash,Conventional,FHA,USDA,VA
Special Listing Condition Standard
Pets Allowed Cats OK, Dogs OK
Read Less

Bought with Emma Payne • EXP Realty, LLC



