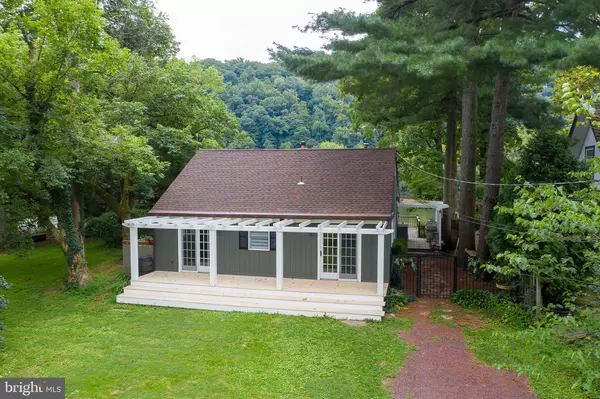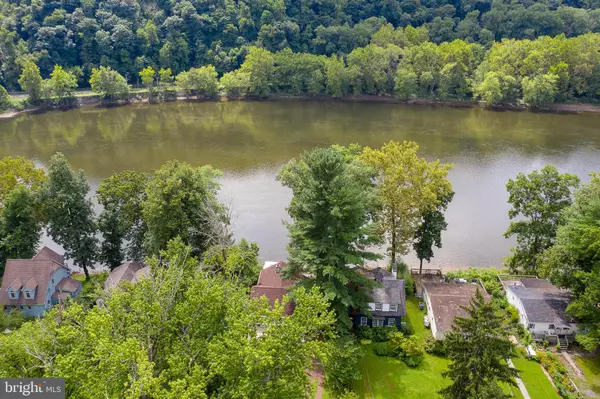For more information regarding the value of a property, please contact us for a free consultation.
111 BYRAM LN Stockton, NJ 08559
Want to know what your home might be worth? Contact us for a FREE valuation!

Our team is ready to help you sell your home for the highest possible price ASAP
Key Details
Sold Price $440,000
Property Type Single Family Home
Sub Type Detached
Listing Status Sold
Purchase Type For Sale
Square Footage 1,311 sqft
Price per Sqft $335
Subdivision None Available
MLS Listing ID NJHT106482
Sold Date 12/22/20
Style Bungalow,Cottage
Bedrooms 2
Full Baths 2
HOA Y/N N
Abv Grd Liv Area 1,311
Originating Board BRIGHT
Year Built 1926
Annual Tax Amount $7,310
Tax Year 2020
Lot Size 0.390 Acres
Acres 0.39
Lot Dimensions 0.00 x 0.00
Property Description
Amazing Views! Adorable, immaculate bungalow, on a fantastic riverfront property in the Byram Community near the charming river towns of Frenchtown and Stockton. Spacious, updated kitchen with gas range, granite countertops, bar seating, and plenty of storage. Massive wood burning stone fireplace is in the center of the great room with a wall of windows capturing the million dollar view. Beautiful wide plank floors, pitched ceilings, and neutral colors create an inviting home for entertaining friends and family. This home has an en suite bedroom, a guest bedroom, a hall bath with tub/shower combo, and a large office (which could double as another guest room) with glass pane French doors. Enjoy the sun setting over the Delaware River from the comfort of your spacious, dual level deck which runs the length of the house. Connecting entertaining and utilitarian outdoor spaces, the deck wraps around the side of the house providing a large area for grilling. There's a good size shed on the property for storing your, floats, kayaks or jet skis. An extra long driveway provides plenty of parking. The perfect weekender or year round residence, this one takes the term "staycation" to a whole new level.
Location
State NJ
County Hunterdon
Area Kingwood Twp (21016)
Zoning FP
Rooms
Main Level Bedrooms 2
Interior
Interior Features Built-Ins, Family Room Off Kitchen, Kitchen - Eat-In, Stall Shower, Upgraded Countertops, Wood Floors, Tub Shower
Hot Water Propane
Heating Forced Air
Cooling Central A/C
Flooring Hardwood, Tile/Brick, Carpet
Fireplaces Number 1
Fireplaces Type Mantel(s), Stone, Wood
Equipment Oven/Range - Gas, Range Hood, Stainless Steel Appliances, Washer - Front Loading, Dryer - Front Loading, Washer/Dryer Stacked, Refrigerator
Fireplace Y
Appliance Oven/Range - Gas, Range Hood, Stainless Steel Appliances, Washer - Front Loading, Dryer - Front Loading, Washer/Dryer Stacked, Refrigerator
Heat Source Propane - Leased
Laundry Main Floor
Exterior
Exterior Feature Porch(es), Deck(s), Wrap Around
Garage Spaces 5.0
Waterfront Description Private Dock Site
Water Access Y
View River, Panoramic, Scenic Vista
Accessibility None
Porch Porch(es), Deck(s), Wrap Around
Road Frontage Road Maintenance Agreement
Total Parking Spaces 5
Garage N
Building
Lot Description Front Yard, Level, Sloping
Story 1
Sewer On Site Septic
Water Well-Shared
Architectural Style Bungalow, Cottage
Level or Stories 1
Additional Building Above Grade, Below Grade
New Construction N
Schools
School District Hunterdon
Others
Senior Community No
Tax ID 16-00051-00018
Ownership Fee Simple
SqFt Source Assessor
Horse Property N
Special Listing Condition Standard
Read Less

Bought with Laurie H Madaus • Addison Wolfe Real Estate
GET MORE INFORMATION




