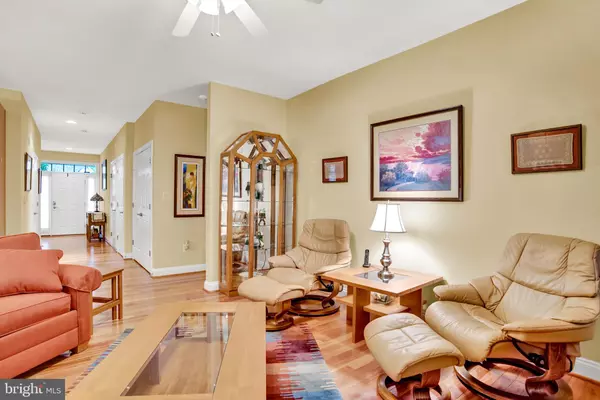For more information regarding the value of a property, please contact us for a free consultation.
207 PINTAIL CT Glen Burnie, MD 21060
Want to know what your home might be worth? Contact us for a FREE valuation!

Our team is ready to help you sell your home for the highest possible price ASAP
Key Details
Sold Price $430,000
Property Type Single Family Home
Sub Type Detached
Listing Status Sold
Purchase Type For Sale
Square Footage 1,530 sqft
Price per Sqft $281
Subdivision Osprey Landing
MLS Listing ID MDAA443822
Sold Date 10/07/20
Style Coastal,Ranch/Rambler
Bedrooms 3
Full Baths 2
HOA Fees $250/mo
HOA Y/N Y
Abv Grd Liv Area 1,530
Originating Board BRIGHT
Year Built 2008
Annual Tax Amount $3,559
Tax Year 2019
Lot Size 7,200 Sqft
Acres 0.17
Property Description
Move right in to this wonderful home in the coveted water privileged community of Osprey Landing! One level +55 living at its best! This open concept floor plan is filled with natural light and features many upgrades. Gourmet kitchen with upgraded cabinets, granite tops, tile back splash, hardwood floors and stainless steel appliances. Relax in the generous family room with hardwood floors and a gas fireplace. The owners suite boasts hardwood floors, walk in closet and opulent tiled bath with soaking tub and separate shower! Two additional bedrooms both with hardwood floors and a full bath can also be found on this level. Don't forget the full unfinished basement which offers many possibilities It features a bath rough-in and walk-up stairs to the fenced yard.This home also features a "Next Day Blinds," deck, and irrigation system. Community amenities include a club house, community marina, kayak storage and more. Plus, you can throw away the snow shovel and lawn mower, as this is all taken care of by the association!
Location
State MD
County Anne Arundel
Zoning 011
Rooms
Basement Daylight, Partial, Poured Concrete, Full, Sump Pump
Main Level Bedrooms 3
Interior
Interior Features Attic, Built-Ins, Ceiling Fan(s), Combination Kitchen/Dining, Family Room Off Kitchen, Floor Plan - Open, Kitchen - Eat-In, Kitchen - Gourmet, Kitchen - Island, Stall Shower, Upgraded Countertops, Walk-in Closet(s), Window Treatments, Wood Floors, Primary Bath(s), Recessed Lighting, Sprinkler System
Hot Water Natural Gas
Heating Forced Air
Cooling Central A/C, Ceiling Fan(s)
Fireplaces Number 1
Fireplaces Type Gas/Propane
Equipment Built-In Microwave, Cooktop, Dishwasher, Disposal, Dryer, Dryer - Electric, Exhaust Fan, Icemaker, Microwave, Oven - Wall, Oven/Range - Gas, Refrigerator, Washer
Fireplace Y
Window Features Double Pane,Screens,Skylights
Appliance Built-In Microwave, Cooktop, Dishwasher, Disposal, Dryer, Dryer - Electric, Exhaust Fan, Icemaker, Microwave, Oven - Wall, Oven/Range - Gas, Refrigerator, Washer
Heat Source Natural Gas
Laundry Main Floor
Exterior
Exterior Feature Deck(s)
Parking Features Garage - Front Entry, Garage Door Opener
Garage Spaces 6.0
Fence Vinyl
Amenities Available Common Grounds, Game Room, Pier/Dock, Water/Lake Privileges, Fitness Center
Water Access Y
Water Access Desc Boat - Powered,Canoe/Kayak,Fishing Allowed
Roof Type Architectural Shingle
Street Surface Black Top
Accessibility Other
Porch Deck(s)
Attached Garage 2
Total Parking Spaces 6
Garage Y
Building
Lot Description Cleared, Cul-de-sac, Level
Story 2
Sewer Public Sewer
Water Public
Architectural Style Coastal, Ranch/Rambler
Level or Stories 2
Additional Building Above Grade, Below Grade
New Construction N
Schools
School District Anne Arundel County Public Schools
Others
HOA Fee Include Lawn Care Front,Lawn Care Rear,Lawn Care Side,Pier/Dock Maintenance,Recreation Facility,Snow Removal
Senior Community Yes
Age Restriction 55
Tax ID 020362390220663
Ownership Fee Simple
SqFt Source Assessor
Security Features Main Entrance Lock,Smoke Detector
Acceptable Financing Cash, Conventional, Negotiable
Listing Terms Cash, Conventional, Negotiable
Financing Cash,Conventional,Negotiable
Special Listing Condition Standard
Read Less

Bought with Jonathan C Taylor • Exit Results Realty



