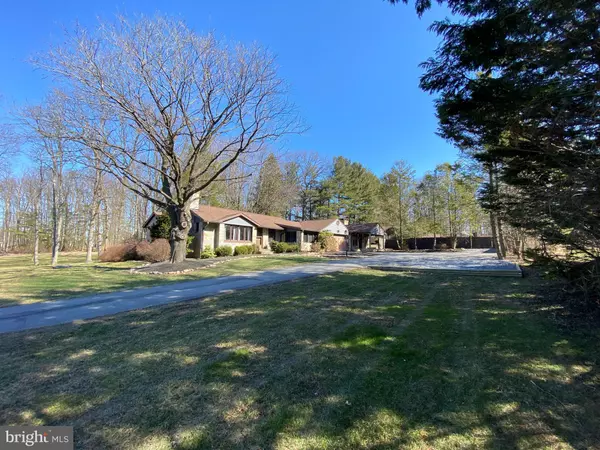For more information regarding the value of a property, please contact us for a free consultation.
5533 WOODBINE RD Woodbine, MD 21797
Want to know what your home might be worth? Contact us for a FREE valuation!

Our team is ready to help you sell your home for the highest possible price ASAP
Key Details
Sold Price $435,000
Property Type Single Family Home
Sub Type Detached
Listing Status Sold
Purchase Type For Sale
Square Footage 2,464 sqft
Price per Sqft $176
Subdivision None Available
MLS Listing ID MDCR194590
Sold Date 04/03/20
Style Contemporary,Ranch/Rambler
Bedrooms 4
Full Baths 2
Half Baths 1
HOA Y/N N
Abv Grd Liv Area 1,664
Originating Board BRIGHT
Year Built 1955
Annual Tax Amount $4,257
Tax Year 2020
Lot Size 1.500 Acres
Acres 1.5
Property Description
** MUST-SEE / PRICED TO SELL ** One of a kind custom stone contemporary / ranch home tucked away on a private 1.5 acre lot w/ in-ground pool and 29'x15' pool house w/ kitchenette! Main house features 4 bedrooms & 2.5 bathrooms + 2 car attached garage & lots of parking, upgraded custom kitchen w/ breakfast bar opening into 28'x15' gorgeous wood & stone family room w/ floor to ceiling stone fireplace w/ wood stove insert & vaulted ceilings. Separate dining room attached to a screened in front porch. Updated Master suite w/ wood burning fire place, custom built-ins & beautiful newly renovated custom master bathroom w/ his and hers closets. Lower level rec. room with 4th bedroom, half bath & laundry room. Extra outside features include lots of landscaping and hardscape (wrap around sidewalks and patio) + a 20'x12' shed w/ electric for storage. Don't miss seeing this home!!!! Co-Listing Agent is owner.
Location
State MD
County Carroll
Zoning RESIDENTIAL
Rooms
Other Rooms Dining Room, Primary Bedroom, Bedroom 2, Bedroom 3, Bedroom 4, Kitchen, Family Room, Foyer, Laundry, Recreation Room, Bathroom 2, Bathroom 3, Primary Bathroom, Screened Porch
Basement Fully Finished, Heated, Outside Entrance, Sump Pump, Windows, Connecting Stairway, Rear Entrance, Walkout Stairs
Main Level Bedrooms 3
Interior
Heating Baseboard - Hot Water, Baseboard - Electric, Wood Burn Stove
Cooling Central A/C
Flooring Wood, Vinyl, Tile/Brick
Fireplaces Number 1
Heat Source Oil, Electric
Exterior
Exterior Feature Patio(s), Porch(es)
Parking Features Garage - Front Entry, Garage Door Opener, Inside Access
Garage Spaces 2.0
Pool Fenced, Filtered, In Ground
Water Access N
Roof Type Architectural Shingle
Accessibility None
Porch Patio(s), Porch(es)
Attached Garage 2
Total Parking Spaces 2
Garage Y
Building
Lot Description Backs to Trees, Landscaping
Story 1
Sewer On Site Septic
Water Well
Architectural Style Contemporary, Ranch/Rambler
Level or Stories 1
Additional Building Above Grade, Below Grade
New Construction N
Schools
School District Carroll County Public Schools
Others
Senior Community No
Tax ID 0714016171
Ownership Fee Simple
SqFt Source Estimated
Special Listing Condition Standard
Read Less

Bought with Robert J Breeden • RE/MAX Sails Inc.
GET MORE INFORMATION




