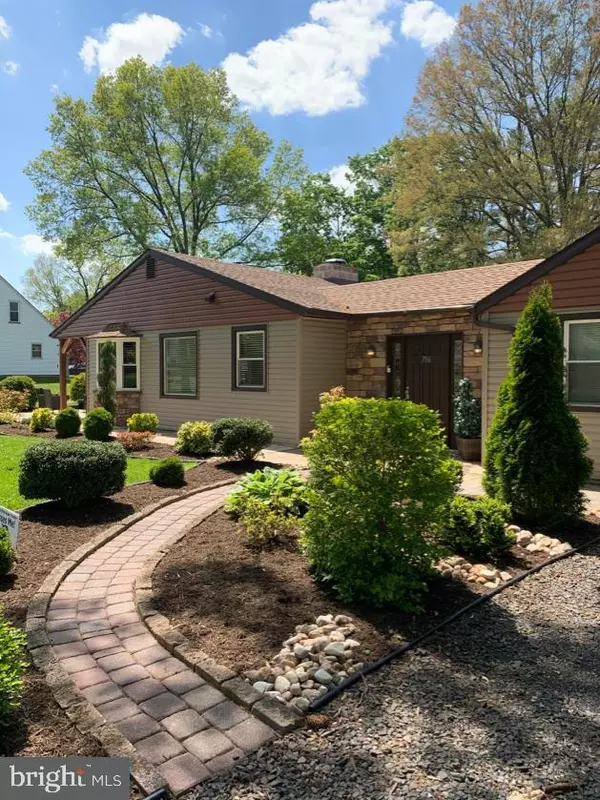For more information regarding the value of a property, please contact us for a free consultation.
756 PENNSYLVANIA AVE Southampton, PA 18966
Want to know what your home might be worth? Contact us for a FREE valuation!

Our team is ready to help you sell your home for the highest possible price ASAP
Key Details
Sold Price $360,000
Property Type Single Family Home
Sub Type Detached
Listing Status Sold
Purchase Type For Sale
Square Footage 1,464 sqft
Price per Sqft $245
Subdivision Willow Penn
MLS Listing ID PABU496134
Sold Date 08/05/20
Style Ranch/Rambler
Bedrooms 3
Full Baths 2
HOA Y/N N
Abv Grd Liv Area 1,464
Originating Board BRIGHT
Year Built 1950
Annual Tax Amount $4,784
Tax Year 2020
Lot Size 0.758 Acres
Acres 0.76
Lot Dimensions 150.00 x 220.00
Property Description
Rare one story single home that is modern, functional, elegant and beautiful. The whole house has been newly remodeled with new floors, real wood doors, windows, light fixtures, ceiling fans and more. As you enter into a spacious foyer you will find plenty of room for your closets and even a sitting area and access to large and level rear yard. On the right there is a storage room and laundry area that could easily be converted to an office, family room or an additional bedroom, or changed back into the garage. On the left you will enter bright eat-it kitchen with plenty of natural light, slick gray and white cabinets, glass tiled backsplash, spacious island, granite countertops and stainless steel appliances. As you proceed to the next room, you will find a dining area connected to the living room with stylish real wood fireplace. There you also have exit to the patio and yard. Pass the living room a hallway leads to two spacious bedrooms with ample closets and a bathroom with heated floor, double sink and stand up shower. Finally you will arrive at the Master suite. Large bedroom with double closet and huge Master bathroom with heated tiled floor, corner Jacuzzi tub, glass and ceramic tiles and double sink. Each room has a separate heater and central air unit installed, so you can adjust the desired temperature to each of the family members' needs. This house is very unique and will not last long, so hurry and make an appointment soon.
Location
State PA
County Bucks
Area Upper Southampton Twp (10148)
Zoning R3
Rooms
Other Rooms Living Room, Dining Room, Kitchen, Laundry, Storage Room, Bonus Room
Main Level Bedrooms 3
Interior
Hot Water Electric
Heating Zoned
Cooling Ductless/Mini-Split
Fireplaces Number 1
Heat Source Electric
Exterior
Water Access N
Accessibility 32\"+ wide Doors, 36\"+ wide Halls, Level Entry - Main, No Stairs
Garage N
Building
Story 1
Sewer Public Sewer
Water Public
Architectural Style Ranch/Rambler
Level or Stories 1
Additional Building Above Grade, Below Grade
New Construction N
Schools
School District Centennial
Others
Senior Community No
Tax ID 48-013-045
Ownership Fee Simple
SqFt Source Assessor
Special Listing Condition Standard
Read Less

Bought with MARIA L. DWYER • BHHS Fox & Roach-Newtown
GET MORE INFORMATION




