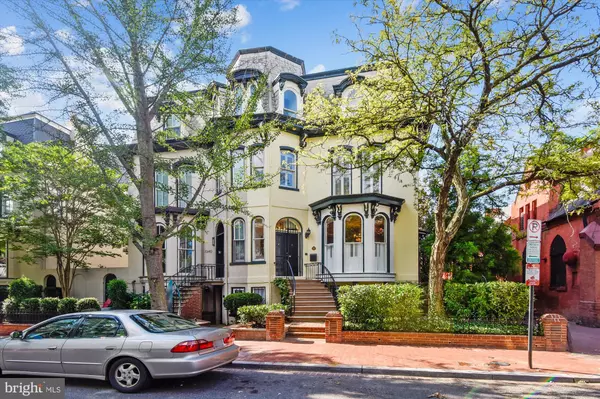For more information regarding the value of a property, please contact us for a free consultation.
1342 CORCORAN ST NW Washington, DC 20009
Want to know what your home might be worth? Contact us for a FREE valuation!

Our team is ready to help you sell your home for the highest possible price ASAP
Key Details
Sold Price $2,285,000
Property Type Townhouse
Sub Type End of Row/Townhouse
Listing Status Sold
Purchase Type For Sale
Square Footage 4,072 sqft
Price per Sqft $561
Subdivision Logan Circle
MLS Listing ID DCDC480854
Sold Date 10/01/20
Style Victorian
Bedrooms 7
Full Baths 5
Half Baths 1
HOA Y/N N
Abv Grd Liv Area 3,205
Originating Board BRIGHT
Year Built 1890
Annual Tax Amount $18,269
Tax Year 2019
Lot Size 2,685 Sqft
Acres 0.06
Property Description
Rare opportunity to own a pristine semi-detached Queen Anne Victorian rowhouse with a 2-story rear carriage house and a lower-level apartment in the main house (both providing rental income) for a total of 7 bedrooms and 5.5 baths, PLUS 2 parking spaces and an abundance of private outdoor living space -- all on a charming tree-lined street in prime Logan Circle/14th St location just 1 block to Le Diplomate and 3 blocks to Whole Foods. **** Main house comprises 3 levels of generous above-grade living space with 4 bedrooms, 3.5 baths, 3 fireplaces, 2-zone heat/AC, Sonos system, hardwood floors, high ceilings, restored original architecture/details, tasteful modern amenities, formal living room and dining room, bedroom/library with French door to private upper terrace, and updated kitchen with French doors to rear private courtyard. **** Lower-level flat in main house is a 1 bedroom PLUS den with full bath, kitchen that opens to living/dining space with fireplace, in-unit washer/dryer, fresh paint, new carpet, and its own heat/AC system. **** Two-story carriage house has 2 bedrooms, full bath, kitchen that opens to living/dining space, in-unit washer/dryer, hardwoods, fresh paint, new carpet, and its own heat/AC system. **** Set back from the street, this magnificent one-of-a-kind property features more outdoor space than the typical DC rowhouse and boasts professionally landscaped front yard and side yard, a private upper terrace with potted plants/trees, and a sizeable rear brick courtyard walled off from the street for complete privacy, with garden beds, trees, professionally designed lighting, and gated access to the side yard and to the rear alley where there are 2 surface parking spaces. **** Certificate of Occupancy is for 3 residences. Endless possibilities mean you can live in 1 residence and rent the other 2; or rent all 3; or keep all 3 for yourself and use the lower apartment and carriage house for au pair/in-law suite, home office, Zoom room, home gym, etc.
Location
State DC
County Washington
Zoning R4
Rooms
Basement Daylight, Full, English, Front Entrance, Fully Finished, Heated, Rear Entrance, Sump Pump, Walkout Level, Water Proofing System, Windows
Interior
Interior Features Built-Ins, Carpet, Cedar Closet(s), Ceiling Fan(s), Crown Moldings, Formal/Separate Dining Room, Primary Bath(s), Recessed Lighting, Walk-in Closet(s), Wood Floors
Hot Water Electric, Natural Gas
Heating Forced Air, Zoned, Heat Pump(s)
Cooling Central A/C, Heat Pump(s), Zoned
Flooring Hardwood, Carpet, Ceramic Tile, Marble
Fireplaces Number 4
Fireplaces Type Fireplace - Glass Doors, Gas/Propane, Mantel(s), Marble, Wood
Equipment Built-In Microwave, Dishwasher, Disposal, Dryer, Exhaust Fan, Icemaker, Microwave, Range Hood, Refrigerator, Stainless Steel Appliances, Stove, Washer, Water Heater
Fireplace Y
Window Features Bay/Bow
Appliance Built-In Microwave, Dishwasher, Disposal, Dryer, Exhaust Fan, Icemaker, Microwave, Range Hood, Refrigerator, Stainless Steel Appliances, Stove, Washer, Water Heater
Heat Source Electric, Natural Gas
Laundry Dryer In Unit, Washer In Unit
Exterior
Exterior Feature Patio(s), Terrace
Garage Spaces 2.0
Parking On Site 2
Fence Rear
Water Access N
Accessibility None
Porch Patio(s), Terrace
Total Parking Spaces 2
Garage N
Building
Lot Description Corner, Landscaping, Rear Yard, SideYard(s), Front Yard
Story 4
Sewer Public Sewer
Water Public
Architectural Style Victorian
Level or Stories 4
Additional Building Above Grade, Below Grade
Structure Type 9'+ Ceilings,High
New Construction N
Schools
School District District Of Columbia Public Schools
Others
Senior Community No
Tax ID 0240//0163
Ownership Fee Simple
SqFt Source Assessor
Security Features Electric Alarm,Window Grills
Special Listing Condition Standard
Read Less

Bought with Justin Tanner • RE/MAX Allegiance
GET MORE INFORMATION




