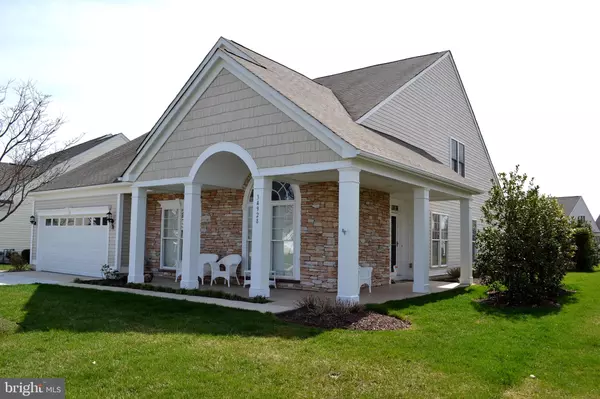For more information regarding the value of a property, please contact us for a free consultation.
34928 ENSIGN CRST Lewes, DE 19958
Want to know what your home might be worth? Contact us for a FREE valuation!

Our team is ready to help you sell your home for the highest possible price ASAP
Key Details
Sold Price $454,000
Property Type Single Family Home
Sub Type Detached
Listing Status Sold
Purchase Type For Sale
Square Footage 2,634 sqft
Price per Sqft $172
Subdivision Bay Crossing
MLS Listing ID DESU156914
Sold Date 08/31/20
Style Coastal,Contemporary
Bedrooms 3
Full Baths 3
HOA Fees $264/ann
HOA Y/N Y
Abv Grd Liv Area 2,634
Originating Board BRIGHT
Year Built 2006
Annual Tax Amount $1,878
Tax Year 2020
Lot Size 7,841 Sqft
Acres 0.18
Lot Dimensions 71.00 x 120.00
Property Description
3BR, 3BA LEWES Coastal Delaware Home, East of Rt1 in friendly Bay Crossing, a 55+ amentiy rich, natural gas community. First floor living w/Gourmet Kitchen & inviting Sunroom & Spacious Family Room w/FP. Private brick patio w/awning off of the Sunroom to enjoy Sunsets. First floor includes MBR, LR, DR, Office/Den, 2nd BR & oversized 2 car garage. MBR features tray ceiling & updated bath w/glass walk-in shower & radiant heated floor. Bonus 2nd floor features 3rd BR w/full bath & spacious loft - room for a pool table, crafts, etc. Whole house humidifier keeps you healthy in the winter. HOA includes Club House, Card Room, Pool Table, Gym. Swimming Pool, Pickle Ball, Bocce, Tennis & Walking Trails, Lawncare & Irrigation. 5 minutes to downtown Lewes, Cape May-Lewes Ferry, Cape Henlopen Beach, restaurants, great shopping & Beebe Medical Healthcare. Brand New Roof this Spring.
Location
State DE
County Sussex
Area Lewes Rehoboth Hundred (31009)
Zoning MR 136
Direction Northwest
Rooms
Other Rooms Living Room, Dining Room, Bedroom 2, Kitchen, Family Room, Den, Foyer, Bedroom 1, Sun/Florida Room, Laundry, Loft, Primary Bathroom
Main Level Bedrooms 2
Interior
Interior Features Breakfast Area, Combination Dining/Living, Crown Moldings, Dining Area, Family Room Off Kitchen, Kitchen - Country, Kitchen - Eat-In, Primary Bath(s), Recessed Lighting, Stall Shower, Wainscotting, Walk-in Closet(s)
Hot Water Natural Gas, Instant Hot Water, Tankless
Heating Forced Air
Cooling Central A/C
Flooring Carpet, Laminated, Tile/Brick
Fireplaces Number 1
Fireplaces Type Gas/Propane
Equipment Dishwasher, Disposal, Dryer, Dryer - Gas, Freezer, Water Heater - Tankless, Washer, Oven/Range - Gas, Range Hood, Oven - Double, Oven - Self Cleaning, Microwave
Furnishings No
Fireplace Y
Window Features Energy Efficient
Appliance Dishwasher, Disposal, Dryer, Dryer - Gas, Freezer, Water Heater - Tankless, Washer, Oven/Range - Gas, Range Hood, Oven - Double, Oven - Self Cleaning, Microwave
Heat Source Natural Gas
Laundry Main Floor
Exterior
Exterior Feature Porch(es), Patio(s)
Parking Features Garage - Front Entry
Garage Spaces 2.0
Utilities Available Natural Gas Available, Phone, Electric Available, Cable TV
Amenities Available Club House, Swimming Pool
Water Access N
View Garden/Lawn, Panoramic, Scenic Vista
Roof Type Architectural Shingle
Street Surface Black Top
Accessibility 2+ Access Exits, 32\"+ wide Doors, 48\"+ Halls, Doors - Swing In, Level Entry - Main
Porch Porch(es), Patio(s)
Attached Garage 2
Total Parking Spaces 2
Garage Y
Building
Lot Description Backs - Open Common Area, Landscaping, Rear Yard
Story 2
Foundation Concrete Perimeter
Sewer Public Septic
Water Public
Architectural Style Coastal, Contemporary
Level or Stories 2
Additional Building Above Grade, Below Grade
Structure Type Dry Wall
New Construction N
Schools
School District Cape Henlopen
Others
Pets Allowed Y
HOA Fee Include Common Area Maintenance,Lawn Maintenance,Pool(s),Snow Removal,Trash
Senior Community Yes
Age Restriction 55
Tax ID 334-06.00-1525.00
Ownership Fee Simple
SqFt Source Assessor
Acceptable Financing Cash, Conventional, VA
Listing Terms Cash, Conventional, VA
Financing Cash,Conventional,VA
Special Listing Condition Standard
Pets Allowed Cats OK, Dogs OK
Read Less

Bought with JOHN RISHKO • Patterson-Schwartz-Rehoboth
GET MORE INFORMATION




